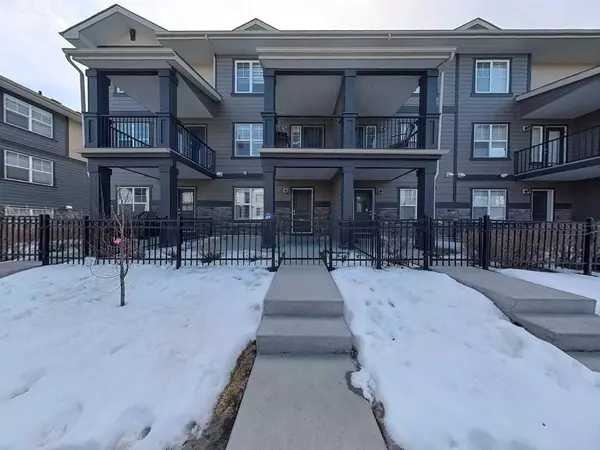For more information regarding the value of a property, please contact us for a free consultation.
25 Evanscrest CT NW Calgary, AB T3P 0S1
Want to know what your home might be worth? Contact us for a FREE valuation!

Our team is ready to help you sell your home for the highest possible price ASAP
Key Details
Sold Price $488,000
Property Type Townhouse
Sub Type Row/Townhouse
Listing Status Sold
Purchase Type For Sale
Square Footage 1,484 sqft
Price per Sqft $328
Subdivision Evanston
MLS® Listing ID A2113207
Sold Date 03/22/24
Style 3 Storey
Bedrooms 2
Full Baths 2
Half Baths 1
Condo Fees $290
Originating Board Calgary
Year Built 2015
Annual Tax Amount $2,375
Tax Year 2023
Property Description
Step into the elegance of this Modern Townhouse nestled in the tranquil streets of Evanston. With over 1400 sqft of sophisticated living space, this home is a haven of comfort featuring 2 Bedrooms, 2.5 Baths, and a Double Attached Garage.
Luxurious Finishes: The heart of the home is an open concept Kitchen adorned with white quartz countertops, ceramic backsplash and full height modern cabinetry. A corner Pantry and excelent appliances for the chef. A nook that makes a perfect home office or homework station. Modern Wide Plank wood finish flooring Throughout the main level. The expansive kitchen island and custom cabinetry exude luxury, while the open floor plan invites warm gatherings.
Sunlit Spaces: Bask in the sunlight with dual balconies on the main level, offering serene spots for morning coffee or evening barbecues. The Main level has a fenced yard area and large covered patio. The upper level’s double primary layout ensures privacy, each bedroom boasting a full ensuite and walk-in closet with custom organizers. Upstairs Laundry room with stacking laundry machines and plenty of storage.
Bonus Space: Main Level Flex Room could be a family room, large profiessional office area, a gym & workout area or craft room / play room.
Convenience at Your Doorstep: Located just a stroll away from Evanston Towne Shopping Centre and within a short commute to major traffic routes, this home promises a blend of suburban peace and urban accessibility. Enjoy the comfort of your private attached double garage and never have to worry about brushing off the snow; Meanwhile guests will find parking easily on the quiet street right in front of your private entrance and fenced yard.
Close to all amenities. Schools, public transportation, and a shopping centre are just minutes' driving distance or a leisurly walk through the community. Easy access to Calgary’s major throughfare of Stoney Trail, only about 20 minutes from downtown and 12 minutes to the international airport.
close to Costco, superstore, T&T, playgrounds, parks and walking paths.
The maintenance free exterior with durable Hardy Board and stone accents looks great and should help keep condo fees low.
Embrace the lifestyle you deserve in this 3-storey contemporary townhome, where every detail is crafted for your utmost enjoyment.
Location
Province AB
County Calgary
Area Cal Zone N
Zoning M-1
Direction NW
Rooms
Basement None
Interior
Interior Features Ceiling Fan(s), Closet Organizers, Kitchen Island, Quartz Counters
Heating Forced Air, Natural Gas
Cooling None
Flooring Carpet, Laminate
Appliance Dishwasher, Dryer, Electric Range, Garage Control(s), Microwave Hood Fan, Refrigerator, Washer, Window Coverings
Laundry Upper Level
Exterior
Garage Double Garage Attached
Garage Spaces 2.0
Garage Description Double Garage Attached
Fence Fenced
Community Features Park, Playground, Schools Nearby, Shopping Nearby, Walking/Bike Paths
Amenities Available Park
Roof Type Asphalt Shingle
Porch Balcony(s), Patio
Total Parking Spaces 2
Building
Lot Description Front Yard, Landscaped
Foundation Poured Concrete
Architectural Style 3 Storey
Level or Stories Three Or More
Structure Type Cement Fiber Board
Others
HOA Fee Include Common Area Maintenance,Maintenance Grounds,Professional Management,Reserve Fund Contributions,Snow Removal,Trash
Restrictions Restrictive Covenant
Tax ID 82676045
Ownership Private
Pets Description Yes
Read Less
GET MORE INFORMATION




