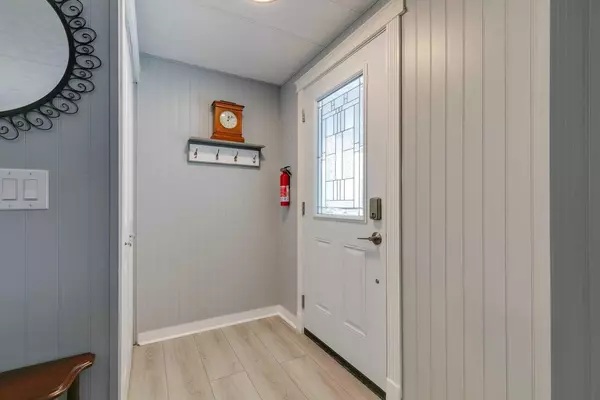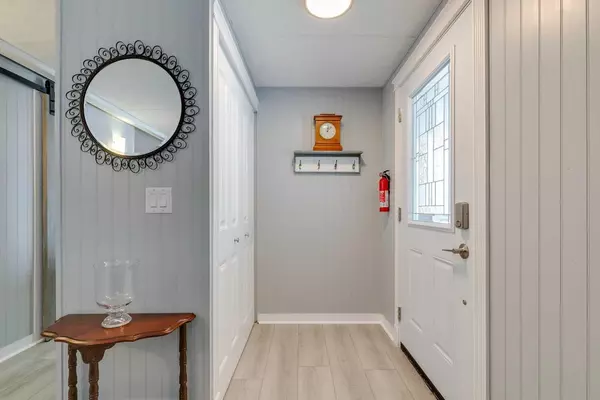For more information regarding the value of a property, please contact us for a free consultation.
99 Arbour Lake RD NW #218 Calgary, AB T3G 4E4
Want to know what your home might be worth? Contact us for a FREE valuation!

Our team is ready to help you sell your home for the highest possible price ASAP
Key Details
Sold Price $292,000
Property Type Mobile Home
Sub Type Mobile
Listing Status Sold
Purchase Type For Sale
Square Footage 1,282 sqft
Price per Sqft $227
Subdivision Arbour Lake
MLS® Listing ID A2105955
Sold Date 03/22/24
Style Double Wide Mobile Home
Bedrooms 3
Full Baths 2
Originating Board Calgary
Year Built 1976
Annual Tax Amount $660
Tax Year 2023
Property Description
Welcome to this stunning residence nestled at the end of a quiet cul-de-sac in the highly sought after Watergrove Park. Immerse yourself in the luxurious comfort of this fully renovated double-wide mobile home, seamlessly blending contemporary design with modern upgrades. This home offers 3 bedrooms and 2 full bathrooms, both extensively renovated. Experience spa-like tranquility with a chic stand-up shower in the master ensuite and a deep soaking tub/shower combo in the second bathroom. Revel in the heart of the home – a beautifully redesigned kitchen boasting new cabinets and Energy Star stainless steel appliances. Enjoy the stylish new flooring throughout, bathed in the glow of Energy Efficient LED lighting and fixtures. Each room has been freshly painted, featuring new interior doors with upgraded hardware. This home is not only stylish but also cost-effective. Stay comfortable in all seasons with a new AC unit and furnace installed November 2022. The Energy Star-rated triple glazed windows (October 2022) and new heat trace installed on all piping under the unit in 2022 ensure energy efficiency as noted by Enmax that this property uses less energy than similar units. Enhanced curb appeal comes from new siding and skirting (2022-23), while the roof was replaced in 2017 and remains in excellent condition. Explore the oversized lot with two sheds for added storage or a workshop. Surrounded by green space and walking paths, this property offers a serene retreat. The clubhouse presents a variety of amenities for residents' enjoyment, including a fitness center furnished with weights and cardio equipment, a cozy TV lounge with comfortable seating, and a lending library stocked with paperback novels, DVDs, and puzzles. Additionally, residents can indulge in recreational activities in the games room, which features billiards tables, shuffleboard tables, and dart boards. The clubhouse also offers a convenient laundry facility with coin-operated machines. Moreover, residents have access to a spacious main hall equipped with a fully furnished kitchen, ideal for hosting community events and social club functions. For special occasions such as birthdays and anniversaries, residents can rent the hall for private celebrations. Those seeking relaxation can take advantage of the clubhouse's dry sauna, indoor hot tub, and expansive outdoor heated pool area during the summer months. There is always something going on at Watergrove Park. Don't miss this opportunity to call this fully renovated gem your own! Schedule a viewing today and make this modern haven your new home. Note: This is a 45+ park. List of Renovations in Supplements.
Location
Province AB
County Calgary
Area Cal Zone Nw
Rooms
Other Rooms 1
Interior
Heating Forced Air
Cooling Central Air
Flooring Laminate, Vinyl Plank
Appliance Dryer, ENERGY STAR Qualified Dishwasher, ENERGY STAR Qualified Refrigerator, Freezer, Microwave, Stove(s), Washer
Laundry Laundry Room
Exterior
Parking Features Carport, Driveway, Paved
Garage Description Carport, Driveway, Paved
Community Features Clubhouse, Pool, Shopping Nearby, Walking/Bike Paths
Amenities Available Clubhouse, Fitness Center, Laundry, Outdoor Pool, Party Room, Recreation Room, Sauna, Spa/Hot Tub, Visitor Parking
Roof Type Asphalt Shingle
Porch Other
Total Parking Spaces 3
Building
Lot Description Back Yard, Backs on to Park/Green Space, Close to Clubhouse, Cul-De-Sac, Lawn
Building Description Vinyl Siding,Wood Frame, Two Sheds
Architectural Style Double Wide Mobile Home
Level or Stories One
Structure Type Vinyl Siding,Wood Frame
Others
Restrictions Adult Living,Pet Restrictions or Board approval Required
Ownership Private
Pets Allowed Restrictions
Read Less



