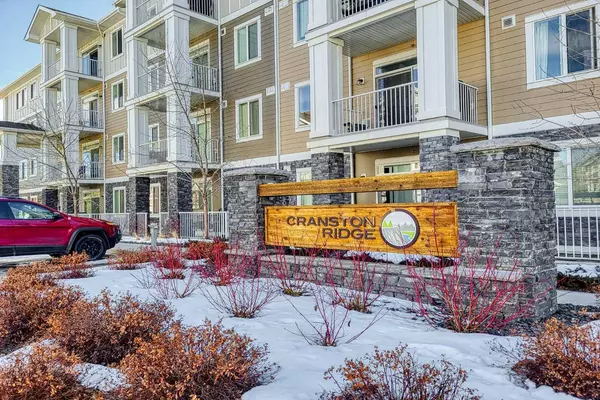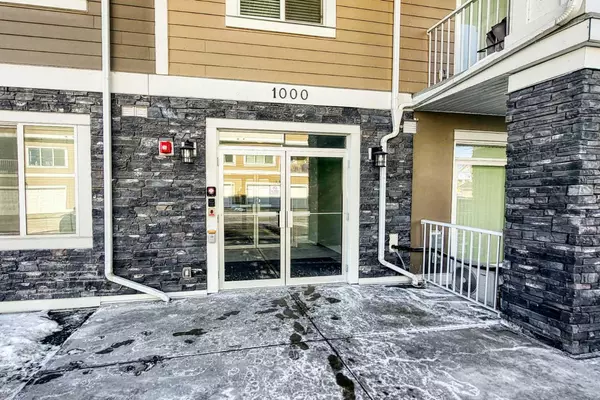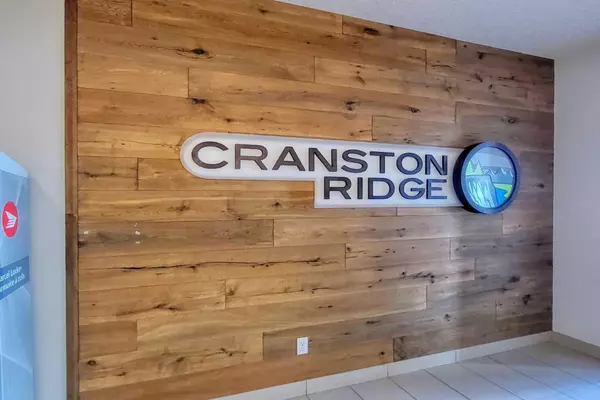For more information regarding the value of a property, please contact us for a free consultation.
522 Cranford DR SE #1207 Calgary, AB T3M 2L7
Want to know what your home might be worth? Contact us for a FREE valuation!

Our team is ready to help you sell your home for the highest possible price ASAP
Key Details
Sold Price $360,000
Property Type Condo
Sub Type Apartment
Listing Status Sold
Purchase Type For Sale
Square Footage 836 sqft
Price per Sqft $430
Subdivision Cranston
MLS® Listing ID A2114775
Sold Date 03/22/24
Style Low-Rise(1-4)
Bedrooms 2
Full Baths 2
Condo Fees $410/mo
HOA Fees $15/ann
HOA Y/N 1
Originating Board Calgary
Year Built 2015
Annual Tax Amount $1,550
Tax Year 2023
Property Description
Fantastic opportunity to own a modern condo located in the community of Cranston in a pet friendly building! This 2 bedroom, 2 bathroom well laid out unit offers an open-concept layout and large windows allowing in an abundance of natural light. The well equipped kitchen has timeless white cabinetry, stainless steel appliances, plenty of storage and a breakfast bar for additional seating while overlooking the living and dining area - making this the perfect space for entertaining friends and family. The primary bedroom features ample space for a king bed with a walk-in closet and a 4-piece ensuite bathroom. A second bedroom, 4-piece bathroom, laundry room and covered balcony complete this unit. Completing this condo is a spacious and covered balcony, in-unit laundry, and a large storage room. Don't overlook the TWO titled parking spots and assigned storage locker. Ideally situated within Cranston, this property is a short walk from nearby parks, shopping, restaurants, schools, and trails along Fish Creek and river that offer breathtaking views of the mountains. Access around the city and daily commuting is easy with quick access to both Deerfoot and Stoney Trail. Don't miss out on this incredible opportunity in Cranston!
Location
Province AB
County Calgary
Area Cal Zone Se
Zoning M-2
Direction N
Rooms
Other Rooms 1
Interior
Interior Features Breakfast Bar, Closet Organizers, High Ceilings, Open Floorplan, Walk-In Closet(s)
Heating Baseboard, Hot Water
Cooling None
Flooring Carpet, Linoleum
Appliance Dryer, Electric Stove, Microwave Hood Fan, Refrigerator, Washer
Laundry In Unit
Exterior
Parking Features Off Street, Outside, Titled
Garage Description Off Street, Outside, Titled
Community Features Clubhouse, Park, Playground, Schools Nearby, Shopping Nearby, Tennis Court(s), Walking/Bike Paths
Amenities Available Elevator(s), Parking, Storage, Visitor Parking
Porch Balcony(s)
Exposure N
Total Parking Spaces 2
Building
Story 4
Architectural Style Low-Rise(1-4)
Level or Stories Single Level Unit
Structure Type Composite Siding,Stone,Wood Frame
Others
HOA Fee Include Common Area Maintenance,Heat,Insurance,Maintenance Grounds,Parking,Professional Management,Reserve Fund Contributions,Sewer,Snow Removal,Trash,Water
Restrictions Pet Restrictions or Board approval Required,Pets Allowed
Tax ID 82825577
Ownership Private
Pets Allowed Restrictions
Read Less



