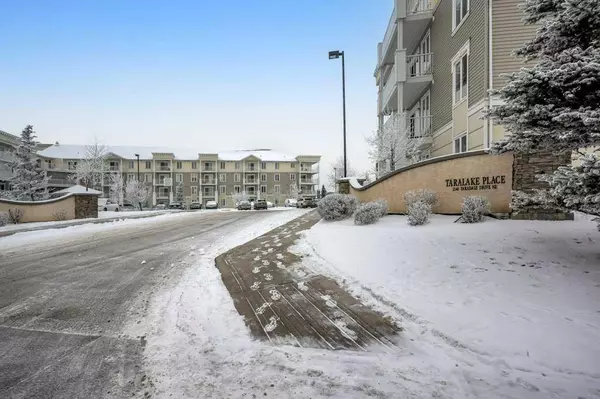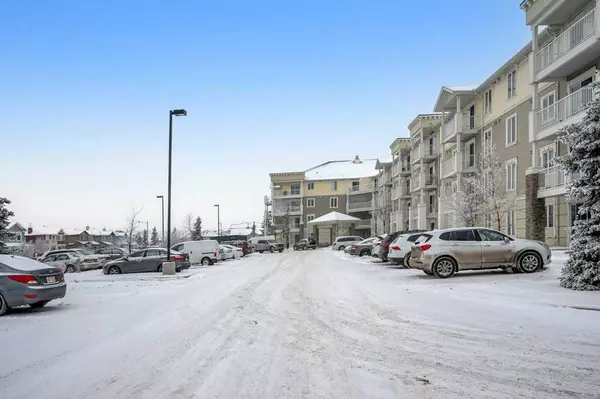For more information regarding the value of a property, please contact us for a free consultation.
1140 Taradale DR NE #1108 Calgary, AB T3J 0G1
Want to know what your home might be worth? Contact us for a FREE valuation!

Our team is ready to help you sell your home for the highest possible price ASAP
Key Details
Sold Price $269,000
Property Type Condo
Sub Type Apartment
Listing Status Sold
Purchase Type For Sale
Square Footage 931 sqft
Price per Sqft $288
Subdivision Taradale
MLS® Listing ID A2113152
Sold Date 03/22/24
Style Apartment
Bedrooms 2
Full Baths 2
Condo Fees $606/mo
Originating Board Calgary
Year Built 2007
Annual Tax Amount $995
Tax Year 2023
Property Description
INVESTORS OR FIRST TIME HOME-BUYERS ALERT| 2 BEDS AND 2 BATHS| MAIN FLOOR CORNER UNIT| SEPARATE ENTRANCE AND STREET PARKING| Presenting an unequaled opportunity for investors as well as first time home-buyers who would like to make an affordable yet wise entry into the real estate market. Welcome to this ONE OF A KIND main floor corner UNIT in the entire complex located in one of the most family oriented and an amenity-rich community of Taradale. This stunning 2-bedroom, 2-bathroom main floor corner unit with 2 entrances boasts an open concept layout offering a well-appointed kitchen featuring new counter tops, stainless steel appliances with an ample cabinetry, flows into an adjacent dining area. Next to the dining area is a Spacious living room with tons of natural light seeping in is ideal to enjoy large family gatherings. Two spacious bedrooms consist of a master bedroom with an ensuite and another full family bathroom with new counter tops. Outdoor patio with a side entrance is ideal to enjoy the great outdoors with maximum sunshine and street parking right beside the unit literally makes it one of a kind unit in the entire complex. Don't miss the chance for a great buy. Easy to show. Kindly book your private viewing today! You will be glad you did!
Location
Province AB
County Calgary
Area Cal Zone Ne
Zoning M-2 d86
Direction E
Rooms
Other Rooms 1
Basement None
Interior
Interior Features No Animal Home, No Smoking Home, Quartz Counters, See Remarks
Heating Baseboard, Natural Gas
Cooling None
Flooring Carpet, Ceramic Tile, Laminate
Appliance Dishwasher, Electric Range, Microwave, Range Hood, Refrigerator, Washer/Dryer Stacked, Window Coverings
Laundry In Unit
Exterior
Parking Features Assigned, Stall
Garage Description Assigned, Stall
Fence Fenced
Community Features Lake, Park, Playground, Schools Nearby, Shopping Nearby, Sidewalks, Street Lights
Amenities Available Storage, Trash, Visitor Parking
Roof Type Asphalt Shingle
Porch Patio, Rear Porch
Exposure E
Total Parking Spaces 1
Building
Lot Description Back Yard
Story 4
Foundation Poured Concrete
Architectural Style Apartment
Level or Stories Single Level Unit
Structure Type Brick,Vinyl Siding,Wood Frame
Others
HOA Fee Include Electricity,Heat,Insurance,Parking,Professional Management,Reserve Fund Contributions,Sewer,Snow Removal,Trash,Water
Restrictions Board Approval,Easement Registered On Title,Utility Right Of Way
Ownership Private
Pets Allowed Restrictions, Call
Read Less



