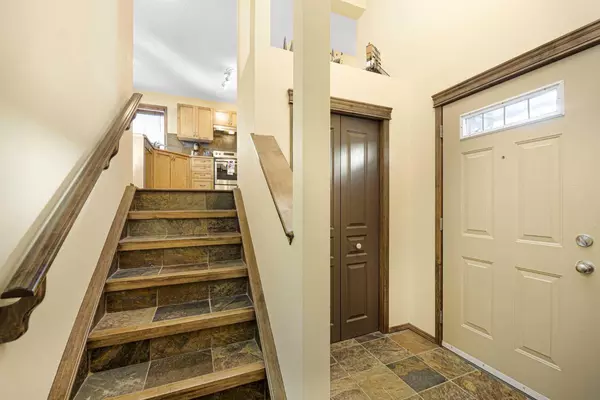For more information regarding the value of a property, please contact us for a free consultation.
109 Armstrong PL #704 Canmore, AB T1W 3L2
Want to know what your home might be worth? Contact us for a FREE valuation!

Our team is ready to help you sell your home for the highest possible price ASAP
Key Details
Sold Price $900,000
Property Type Single Family Home
Sub Type Detached
Listing Status Sold
Purchase Type For Sale
Square Footage 1,151 sqft
Price per Sqft $781
Subdivision Three Sisters
MLS® Listing ID A2112620
Sold Date 03/22/24
Style 3 Level Split
Bedrooms 3
Full Baths 3
Condo Fees $468
Originating Board Calgary
Year Built 2004
Annual Tax Amount $3,769
Tax Year 2023
Lot Size 2,142 Sqft
Acres 0.05
Property Description
Welcome to your mountain retreat nestled in the heart of nature! Embrace the warmth of the sun all year round with south-facing exposure, flooding your home with natural light. This bright and sunny detached home offers the perfect blend of tranquility and convenience with the exterior maintenance included in your monthly condominium contributions. With 3 good sized bedrooms, it’s ideal for families or those seeking a peaceful getaway. Backing the Stewart Creek Golf Course, you’ll enjoy large mature trees and no neighbours behind. Plus, being close to schools and playgrounds ensures convenience for families. And for the outdoor enthusiast, abundant walking and bike baths await exploration right at your doorstep! Don’t miss this opportunity to make mountain living your reality - schedule a showing and experience for yourself the serenity and beauty of this exceptional property firsthand.
Location
Province AB
County Bighorn No. 8, M.d. Of
Zoning DC-28(Z)04
Direction NE
Rooms
Basement Finished, Full
Interior
Interior Features Breakfast Bar, Ceiling Fan(s), No Smoking Home, Vaulted Ceiling(s)
Heating Forced Air
Cooling None
Flooring Carpet, Ceramic Tile, Hardwood
Fireplaces Number 1
Fireplaces Type Gas
Appliance Dishwasher, Microwave, Oven, Refrigerator, Washer/Dryer, Window Coverings
Laundry In Basement, Laundry Room
Exterior
Garage Driveway, Single Garage Attached
Garage Spaces 1.0
Garage Description Driveway, Single Garage Attached
Fence Partial
Community Features Golf, Playground, Schools Nearby, Tennis Court(s)
Amenities Available None
Roof Type Asphalt Shingle
Porch Balcony(s)
Lot Frontage 10.03
Total Parking Spaces 2
Building
Lot Description Backs on to Park/Green Space, Low Maintenance Landscape
Foundation Poured Concrete
Architectural Style 3 Level Split
Level or Stories 3 Level Split
Structure Type Shingle Siding,Stucco,Wood Siding
Others
HOA Fee Include Insurance,Maintenance Grounds,Professional Management,Reserve Fund Contributions,Snow Removal
Restrictions Restrictive Covenant,Short Term Rentals Not Allowed,Utility Right Of Way
Tax ID 56488751
Ownership Private
Pets Description Yes
Read Less
GET MORE INFORMATION




