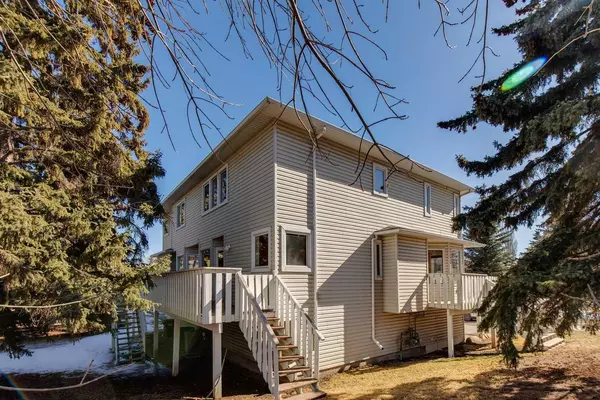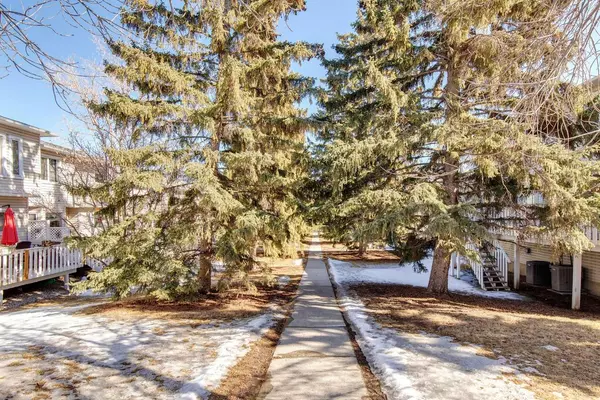For more information regarding the value of a property, please contact us for a free consultation.
366 Killarney Glen CT SW Calgary, AB T3E 7H4
Want to know what your home might be worth? Contact us for a FREE valuation!

Our team is ready to help you sell your home for the highest possible price ASAP
Key Details
Sold Price $499,500
Property Type Townhouse
Sub Type Row/Townhouse
Listing Status Sold
Purchase Type For Sale
Square Footage 1,672 sqft
Price per Sqft $298
Subdivision Killarney/Glengarry
MLS® Listing ID A2115358
Sold Date 03/22/24
Style 2 Storey
Bedrooms 2
Full Baths 2
Half Baths 1
Condo Fees $681
Originating Board Calgary
Year Built 1998
Annual Tax Amount $2,415
Tax Year 2023
Property Description
Experience the epitome of community living with this spectacular end-unit in the highly sought-after Killarney Glen Court. Bathed in natural light, this residence boasts expansive decks that offer sweeping views to the south, west, and north. The unity of hardwood, tile, and lino floors creates a welcoming ambiance inside. Quality oak cabinetry throughout the kitchen and main floor enriches the home's elegance and functionality, further enhanced by the luxurious granite countertops in the kitchen. For the culinary enthusiast, the gas island stove top and built-in oven transform cooking into an art form.
Perfect for hosting, this unit features two distinct dining areas, complementing the spacious great room area that invites unforgettable entertaining moments. The conversion of an oversized double garage, originally a tandem, into an exercise/flex room adds an innovative touch to this unique space.
At the heart of the home, the expansive master bedroom is a sanctuary of relaxation, complete with an en-suite that boasts a rejuvenating steam shower. The addition of a den loft area on the second floor offers versatile space — ideal for a home office or cozy retreat.
The property's central location in the city is a standout, providing easy access to downtown commutes or quick weekend escapes. With ample room to live, work, and play, this unit is not just a home but a lifestyle offering in a vibrant community setting. Welcome to your dream home, where every detail caters to luxury and practicality, making every day feel like an escape within the city.
Location
Province AB
County Calgary
Area Cal Zone Cc
Zoning M-CG d72
Direction S
Rooms
Other Rooms 1
Basement None
Interior
Interior Features Kitchen Island
Heating Forced Air, Natural Gas
Cooling Central Air
Flooring Carpet, Ceramic Tile, Hardwood, Linoleum
Fireplaces Number 1
Fireplaces Type Gas, Living Room, See Remarks
Appliance Built-In Oven, Central Air Conditioner, Dishwasher, Dryer, Garage Control(s), Gas Cooktop, Refrigerator, Washer, Window Coverings
Laundry Upper Level
Exterior
Parking Features Double Garage Attached, Driveway, See Remarks
Garage Spaces 2.0
Garage Description Double Garage Attached, Driveway, See Remarks
Fence None
Community Features Other, Playground, Street Lights
Amenities Available Parking
Roof Type Asphalt Shingle
Porch Deck
Exposure S
Total Parking Spaces 2
Building
Lot Description Landscaped
Foundation Poured Concrete
Architectural Style 2 Storey
Level or Stories Two
Structure Type Vinyl Siding,Wood Frame
Others
HOA Fee Include Common Area Maintenance,Maintenance Grounds,Parking,Professional Management,Reserve Fund Contributions,Snow Removal,Trash
Restrictions Pet Restrictions or Board approval Required
Tax ID 83011028
Ownership Private
Pets Allowed Restrictions
Read Less



