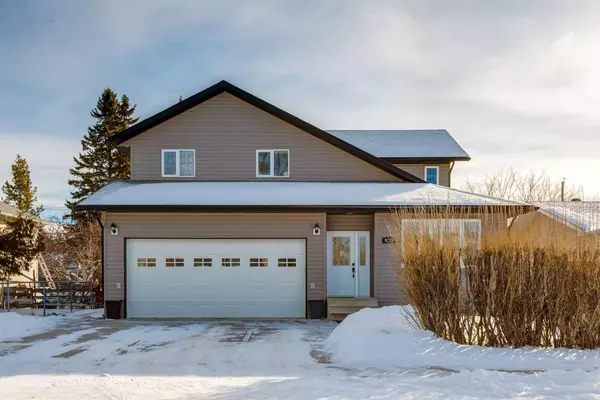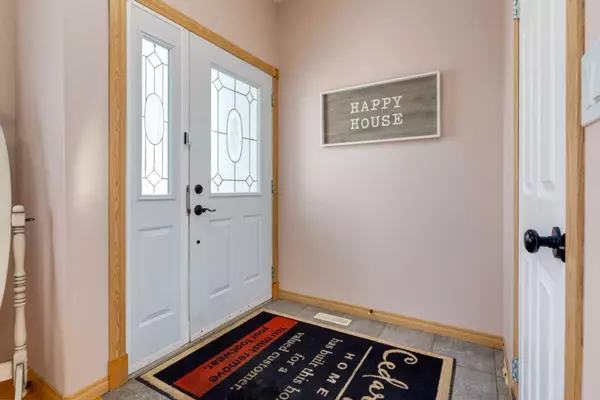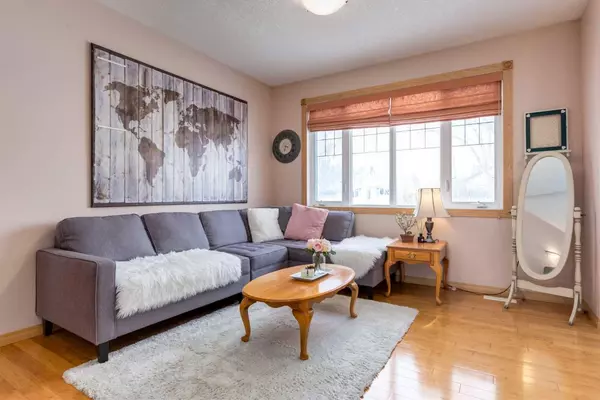For more information regarding the value of a property, please contact us for a free consultation.
4725 47 ST Olds, AB T4H 1C7
Want to know what your home might be worth? Contact us for a FREE valuation!

Our team is ready to help you sell your home for the highest possible price ASAP
Key Details
Sold Price $495,000
Property Type Single Family Home
Sub Type Detached
Listing Status Sold
Purchase Type For Sale
Square Footage 1,990 sqft
Price per Sqft $248
MLS® Listing ID A2112343
Sold Date 03/22/24
Style 2 Storey
Bedrooms 3
Full Baths 3
Half Baths 1
Originating Board Calgary
Year Built 2008
Annual Tax Amount $3,836
Tax Year 2023
Lot Size 6,003 Sqft
Acres 0.14
Property Description
Introducing your perfect blend of her dream home and his dream garage! This impeccably maintained 2-storey residence is nestled conveniently close to Craig's Corner play park and the pool, offering both comfort and convenience. Step inside to discover a spacious and open floor plan where the kitchen, dining room, and living room seamlessly flow together, creating an inviting atmosphere perfect for entertaining guests or relaxing with family. The kitchen is a chef's delight, boasting custom maple cabinets and high-quality stainless steel appliances. Throughout the main and upper levels, enjoy the luxury of bamboo flooring, while triple glazed, argon-filled Solar Ban windows flood the space with natural light and enhance energy efficiency. Upstairs, unwind in the bright and airy bonus room with its own private upper deck, ideal for enjoying morning coffee or soaking up the sunshine. Three generously sized bedrooms, including a large master with a walk-in closet and a stunning en-suite, offer ample space and comfort for the entire family. The fully developed basement boasts an in-floor heating system, a spacious family room, and a convenient 4-piece bathroom, adding versatility and functionality to the home. But the real highlight of this property is the spectacular oversized heated tandem triple attached garage. Perfect for a workshop, car enthusiast, or simply storing all your outdoor gear, this garage features an open floor in the third bay, adjacent workspace, front and back drive-through access, and heat for year-round comfort. Step outside to the fully fenced and landscaped backyard, large enough to accommodate your RV and perfect for outdoor gatherings or simply enjoying the sunshine. With amenities such as Craig's Corner play park, Olds College, and pool facilities just a short walk away, this home offers the perfect blend of luxury, comfort, and convenience. Don't miss out on this incredible opportunity – schedule your viewing today and click the Virtual Tours for more details!
Location
Province AB
County Mountain View County
Zoning R2
Direction N
Rooms
Other Rooms 1
Basement Finished, Full
Interior
Interior Features Ceiling Fan(s), Closet Organizers, No Animal Home, No Smoking Home, Open Floorplan, Pantry, Vaulted Ceiling(s), Vinyl Windows, Walk-In Closet(s)
Heating In Floor, Forced Air, Natural Gas
Cooling None
Flooring Carpet, Hardwood
Appliance Dishwasher, Dryer, Electric Stove, Garage Control(s), Microwave Hood Fan, Refrigerator, Washer, Window Coverings
Laundry Laundry Room, Main Level
Exterior
Parking Features 220 Volt Wiring, Concrete Driveway, Garage Door Opener, Garage Faces Front, Heated Garage, Insulated, Oversized, Parking Pad, RV Access/Parking, Triple Garage Attached, Workshop in Garage
Garage Spaces 3.0
Garage Description 220 Volt Wiring, Concrete Driveway, Garage Door Opener, Garage Faces Front, Heated Garage, Insulated, Oversized, Parking Pad, RV Access/Parking, Triple Garage Attached, Workshop in Garage
Fence Fenced
Community Features Golf, Park, Playground, Pool, Schools Nearby, Shopping Nearby, Street Lights
Utilities Available Electricity Available, Natural Gas Connected, Sewer Connected, Water Connected
Roof Type Asphalt Shingle
Accessibility Accessible Entrance
Porch Balcony(s), Deck, Patio
Lot Frontage 50.07
Exposure N
Total Parking Spaces 5
Building
Lot Description Back Yard, Front Yard, Low Maintenance Landscape, Landscaped, Street Lighting, Rectangular Lot
Foundation Poured Concrete
Sewer Public Sewer
Water Public
Architectural Style 2 Storey
Level or Stories Two
Structure Type Vinyl Siding,Wood Frame
Others
Restrictions None Known
Tax ID 87369635
Ownership Private
Read Less



