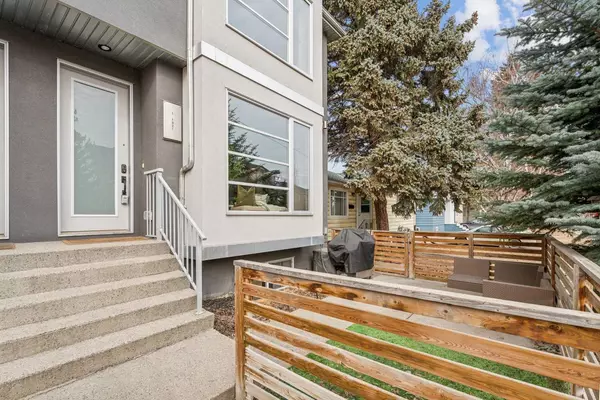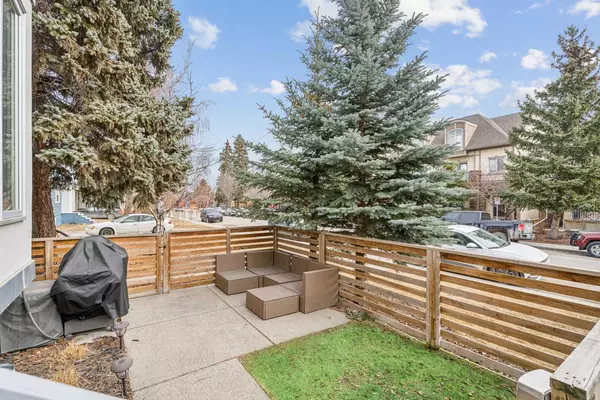For more information regarding the value of a property, please contact us for a free consultation.
1921 32 ST SW #1 Calgary, AB T3E 2P9
Want to know what your home might be worth? Contact us for a FREE valuation!

Our team is ready to help you sell your home for the highest possible price ASAP
Key Details
Sold Price $695,000
Property Type Townhouse
Sub Type Row/Townhouse
Listing Status Sold
Purchase Type For Sale
Square Footage 1,346 sqft
Price per Sqft $516
Subdivision Killarney/Glengarry
MLS® Listing ID A2115548
Sold Date 03/22/24
Style 2 Storey
Bedrooms 3
Full Baths 3
Half Baths 1
Condo Fees $250
Originating Board Calgary
Year Built 2013
Annual Tax Amount $3,423
Tax Year 2023
Property Description
CANCELED- OPEN HOUSE SATURDAY MARCH 23 1PM TO 3PM! Welcome to this fabulous 2014 custom build by the multi-award-winning builder MPH. Located in the vibrant community of Killarney, this three-bedroom, 3.5-bathroom home is within walking distance to ample amenities, restaurants, pubs, shopping, public transit (LRT & BRT) and more. The designer kitchen has full-height cabinets, granite countertops, soft-close cabinetry, S/S appliances, a large pantry, a hood fan, an elegant full-height tile surround, and a gas stove. The living room has a corner gas fireplace with floor-to-ceiling stone surround. The open main floor layout is excellent for entertaining, with ample space for a good-sized dining table. The upper floor features dual masters, both with ensuites. The primary bedroom has a large walk-in closet, a spa-inspired ensuite with dual vanities, heated floors and a huge walk-in shower with an additional rainfall shower head. The second bedroom has ample closet space and a four-piece ensuite bath with a huge skylight. A laundry closet completes the upper floor. The fully developed basement, with a generous-sized 3rd bedroom and another four-piece bath, also features a spacious rec room and wet bar. It has large floor-to-ceiling windows, a private front yard, a single nonshared garage, industry-leading soundproofing between units, a super-sealed envelope, and a water leak protection system. This home is a must-see! Book your private viewing today!
Location
Province AB
County Calgary
Area Cal Zone Cc
Zoning M-C1
Direction E
Rooms
Other Rooms 1
Basement Finished, Full
Interior
Interior Features Ceiling Fan(s), Granite Counters, High Ceilings, Open Floorplan
Heating Forced Air, Natural Gas
Cooling Central Air
Flooring Carpet, Ceramic Tile, Hardwood
Fireplaces Number 1
Fireplaces Type Gas
Appliance Built-In Oven, Dishwasher, Dryer, Gas Cooktop, Microwave, Range Hood, Refrigerator, Washer
Laundry Upper Level
Exterior
Parking Features Quad or More Detached
Garage Spaces 1.0
Garage Description Quad or More Detached
Fence Fenced
Community Features Park, Playground, Schools Nearby, Shopping Nearby, Sidewalks, Street Lights
Amenities Available Secured Parking
Roof Type Asphalt
Porch Patio
Total Parking Spaces 1
Building
Lot Description Back Lane, Landscaped
Foundation Poured Concrete
Architectural Style 2 Storey
Level or Stories Two
Structure Type Stucco,Wood Frame
Others
HOA Fee Include Common Area Maintenance,Insurance,Reserve Fund Contributions
Restrictions None Known
Tax ID 82870350
Ownership Private
Pets Allowed Yes
Read Less



