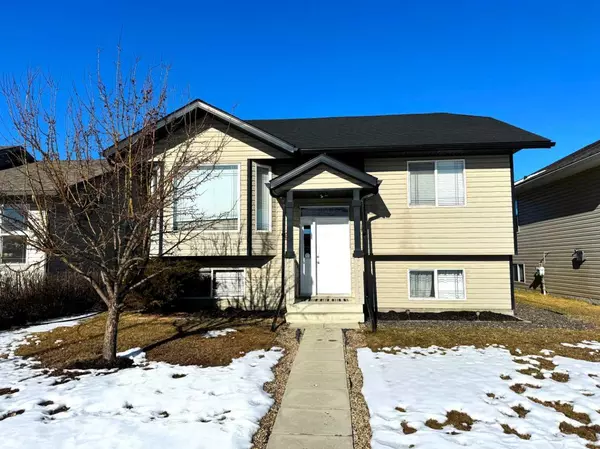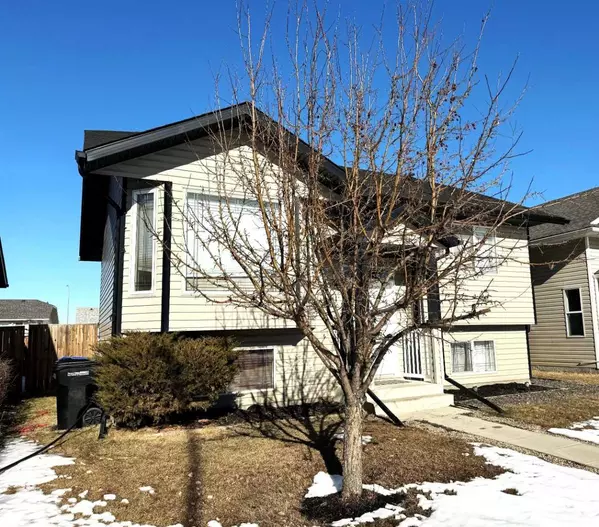For more information regarding the value of a property, please contact us for a free consultation.
34 Hawthorn WAY Olds, AB T4H 1X7
Want to know what your home might be worth? Contact us for a FREE valuation!

Our team is ready to help you sell your home for the highest possible price ASAP
Key Details
Sold Price $382,000
Property Type Single Family Home
Sub Type Detached
Listing Status Sold
Purchase Type For Sale
Square Footage 895 sqft
Price per Sqft $426
MLS® Listing ID A2109474
Sold Date 03/22/24
Style Bi-Level
Bedrooms 3
Full Baths 2
Originating Board Calgary
Year Built 2002
Annual Tax Amount $2,547
Tax Year 2023
Lot Size 4,955 Sqft
Acres 0.11
Property Description
First Time Home Buyer Alert! Or those looking to downsize. This 3 bedroom B-Level is in a great neighborhood close to schools, shopping, walking trails, fire department and all other amenities. Open and bright south facing MAIN FLOOR boasts a living room, large kitchen /eating area with breakfast bar and plenty of counter space, Primary bedroom with two closets, bedroom #2 and a 4-piece bathroom. The FULLY DEVELOPED BASEMENT consists of a nice sized Family Room, bedroom #3, 3-piece bathroom, Laundry/mechanical and plenty of STORAGE throughout including underneath the stairs. The house has seen some fresh paint and newer shingles in 2023. The property also boasts a fully fenced backyard, rear deck and lower patio, 24' x 24 DETACHED DOUBLE GARAGE accessed from BACK LANE, plenty of parking in front and additional room for RV PARKING along the side of the garage which also includes a 30 amp receptacle to plug in the trailer. Ready for a NEW OWNER!
Location
Province AB
County Mountain View County
Zoning R1
Direction S
Rooms
Basement Finished, Full
Interior
Interior Features Breakfast Bar, Open Floorplan, Vinyl Windows
Heating Forced Air, Natural Gas
Cooling None
Flooring Carpet, Laminate, Vinyl
Appliance Dishwasher, Electric Stove, Refrigerator, Washer/Dryer, Window Coverings
Laundry In Basement
Exterior
Parking Features Alley Access, Double Garage Detached, Garage Door Opener, Off Street, On Street, RV Access/Parking
Garage Spaces 2.0
Garage Description Alley Access, Double Garage Detached, Garage Door Opener, Off Street, On Street, RV Access/Parking
Fence Fenced
Community Features Schools Nearby, Sidewalks, Street Lights, Walking/Bike Paths
Roof Type Asphalt Shingle
Porch Deck, Patio
Lot Frontage 42.0
Total Parking Spaces 4
Building
Lot Description Back Lane, Back Yard, Few Trees, Front Yard, Low Maintenance Landscape, Street Lighting
Foundation Poured Concrete
Architectural Style Bi-Level
Level or Stories Bi-Level
Structure Type Vinyl Siding,Wood Frame
Others
Restrictions None Known
Tax ID 87370139
Ownership Private
Read Less



