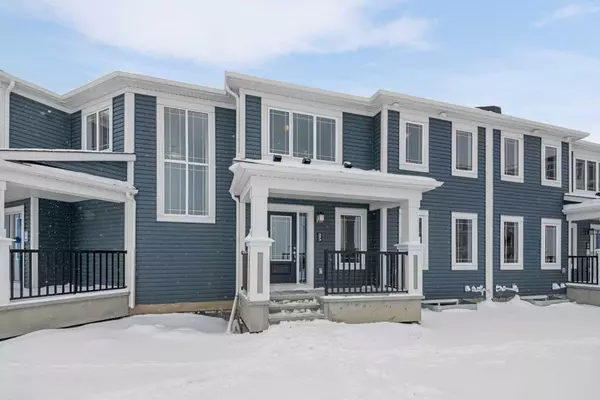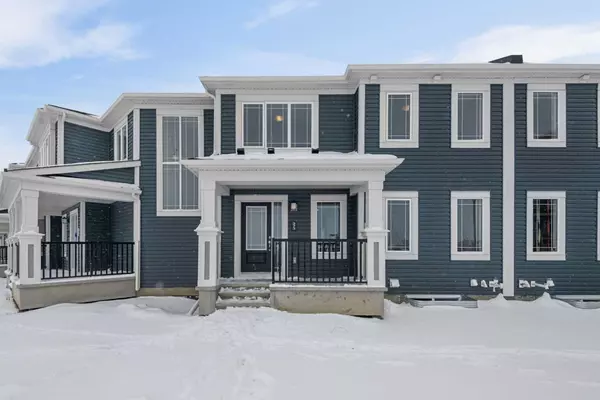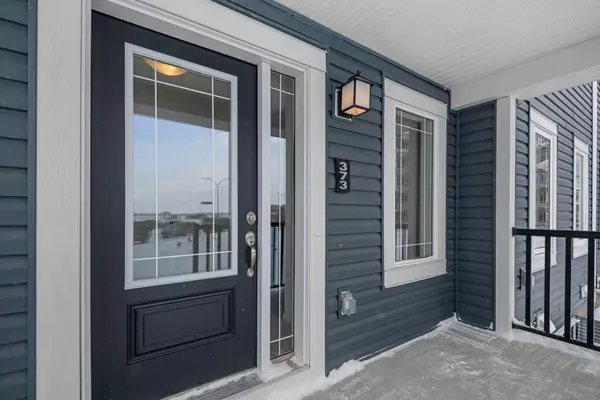For more information regarding the value of a property, please contact us for a free consultation.
373 Skyview Pkwy NE Calgary, AB T3N 1Z7
Want to know what your home might be worth? Contact us for a FREE valuation!

Our team is ready to help you sell your home for the highest possible price ASAP
Key Details
Sold Price $572,000
Property Type Townhouse
Sub Type Row/Townhouse
Listing Status Sold
Purchase Type For Sale
Square Footage 1,498 sqft
Price per Sqft $381
Subdivision Cityscape
MLS® Listing ID A2113163
Sold Date 03/22/24
Style 2 Storey
Bedrooms 3
Full Baths 2
Half Baths 1
Originating Board Calgary
Year Built 2024
Tax Year 2023
Lot Size 1,601 Sqft
Acres 0.04
Property Description
BRAND NEW | GREAT LOCATION | NO CONDO FEES | 3 BEDROOMS | 1 TECH SPACE | 4PC MASTER ENSUITE | FRONT PORCH | DOUBLE GARAGE
Welcome to the vibrant community of Cityscape! This exceptional property offers an ideal blend of modern comfort and convenience. Strategically located with easy access to dining, shopping, amenities, and schools, it promises a lifestyle of ease and enjoyment.
Step inside to discover carefully curated spaces designed to create lasting memories. The main level greets you with an inviting open-plan living area flowing seamlessly into a stylish kitchen adorned with chic finishes, including Quartz countertops and stainless steel appliances.
Upstairs, you'll find a versatile tech space and three generously sized bedrooms, including a luxurious primary suite boasting a sizable walk-in closet and a 4pc ensuite.
Unleash your creativity in the unfinished basement, which awaits your personal touch for future development. Meanwhile, the double attached garage offers ample room for parking and storage, ensuring both functionality and convenience.
Nestled on a serene street, this home exudes tranquility and privacy, providing a peaceful retreat from the hustle and bustle of daily life. Don't let this opportunity slip away—schedule a viewing today and discover your perfect oasis in Cityscape! Lot Size and Frontage measurement are an estimate as per builder plan. Property Tax is not assessed yet RPR report is not available and will not be provided.
Location
Province AB
County Calgary
Area Cal Zone Ne
Zoning DC
Direction NE
Rooms
Basement Full, Unfinished
Interior
Interior Features Kitchen Island, No Animal Home, No Smoking Home, Open Floorplan, Quartz Counters, Walk-In Closet(s)
Heating Forced Air, Natural Gas
Cooling None
Flooring Carpet, Vinyl Plank
Appliance Dishwasher, Electric Range, Garage Control(s), Humidifier, Microwave Hood Fan, Refrigerator, Washer/Dryer
Laundry In Basement
Exterior
Parking Features Double Garage Attached
Garage Spaces 2.0
Garage Description Double Garage Attached
Fence None
Community Features Park, Playground, Schools Nearby, Shopping Nearby, Sidewalks, Street Lights, Walking/Bike Paths
Roof Type Asphalt Shingle
Porch Front Porch, Patio
Lot Frontage 13.0
Total Parking Spaces 2
Building
Lot Description Garden, Pie Shaped Lot
Foundation Poured Concrete
Architectural Style 2 Storey
Level or Stories Two
Structure Type Vinyl Siding
New Construction 1
Others
Restrictions None Known
Tax ID 83119296
Ownership Private
Read Less



