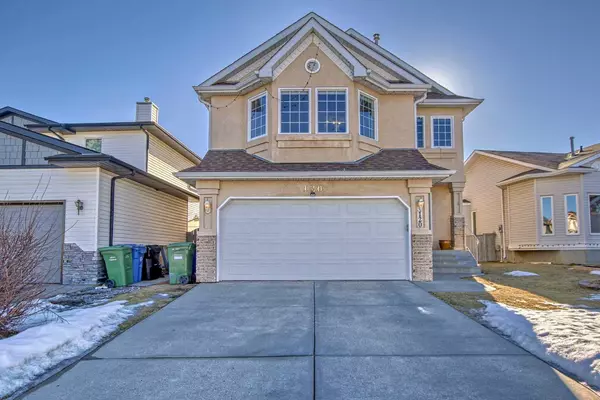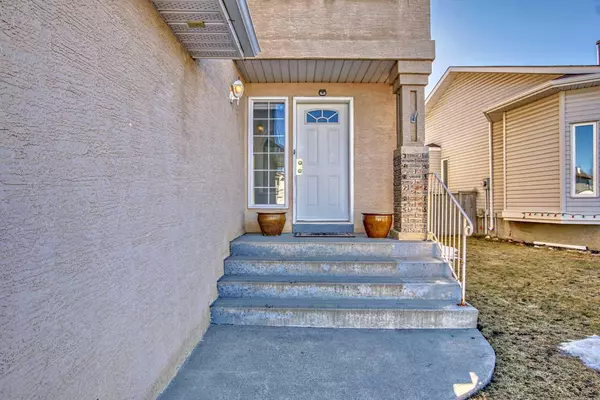For more information regarding the value of a property, please contact us for a free consultation.
120 Arbour Ridge WAY NW Calgary, AB T3G4B2
Want to know what your home might be worth? Contact us for a FREE valuation!

Our team is ready to help you sell your home for the highest possible price ASAP
Key Details
Sold Price $738,000
Property Type Single Family Home
Sub Type Detached
Listing Status Sold
Purchase Type For Sale
Square Footage 2,398 sqft
Price per Sqft $307
Subdivision Arbour Lake
MLS® Listing ID A2106002
Sold Date 03/21/24
Style 2 Storey
Bedrooms 5
Full Baths 3
Half Baths 1
HOA Fees $21/ann
HOA Y/N 1
Originating Board Calgary
Year Built 1994
Annual Tax Amount $4,205
Tax Year 2023
Lot Size 4,574 Sqft
Acres 0.11
Property Description
*** 120 Arbour Ridge Way NW *** A very functional single family property in desired NW community Arbour Lake , Great location , easy access to Crowchild TR and Storey TR , Close to shopping ,school and public transportation, even Ctrain . This lovely Stucco 2 storey offers total 3+2 bedrooms , 3 and half bathroom , double attached garage . Double french door den or formal dining room in main and huge bonus room with stone facing fireplace on 2nd floor . The upgraded kitchen features white cabinets , centre island, corner pantry and granite countertops complete with a bright family eating area , The 5pc master ensuite hosts double sinks , jetted tub and walk-in shower and a walk-in closet. Newer Vinyl plank floor, newer carpet and newer painting Newer window trim Newer kitchen cabinet all done in 2022 , spent over $47K . Enjoy sunshine in your south facing backyard , Great property perfect for your growing family . Won't last . Call your realtor today !
Location
Province AB
County Calgary
Area Cal Zone Nw
Zoning R-C1
Direction N
Rooms
Other Rooms 1
Basement Finished, Full
Interior
Interior Features Jetted Tub, Kitchen Island, Pantry, Quartz Counters, Vaulted Ceiling(s)
Heating Forced Air
Cooling None
Flooring Carpet, Tile, Vinyl Plank
Fireplaces Number 1
Fireplaces Type Family Room, Gas, Metal, Stone
Appliance Dishwasher, Electric Stove, Garage Control(s), Range Hood, Refrigerator, Washer/Dryer, Window Coverings
Laundry Upper Level
Exterior
Parking Features Double Garage Attached
Garage Spaces 2.0
Garage Description Double Garage Attached
Fence Fenced
Community Features Lake, Park, Playground, Schools Nearby, Shopping Nearby, Sidewalks, Street Lights, Walking/Bike Paths
Amenities Available Beach Access, Boating, Clubhouse
Roof Type Asphalt Shingle
Porch Deck
Lot Frontage 45.38
Total Parking Spaces 2
Building
Lot Description Rectangular Lot
Foundation Poured Concrete
Architectural Style 2 Storey
Level or Stories Two
Structure Type Stucco,Vinyl Siding,Wood Frame
Others
Restrictions None Known
Tax ID 82692147
Ownership Private
Read Less



