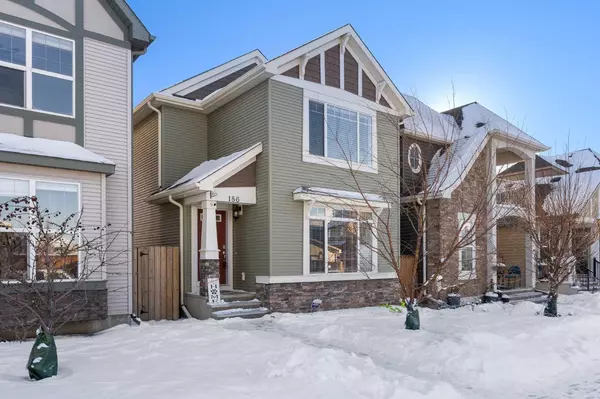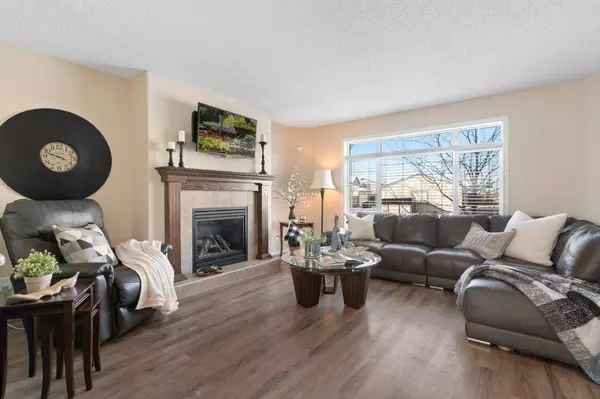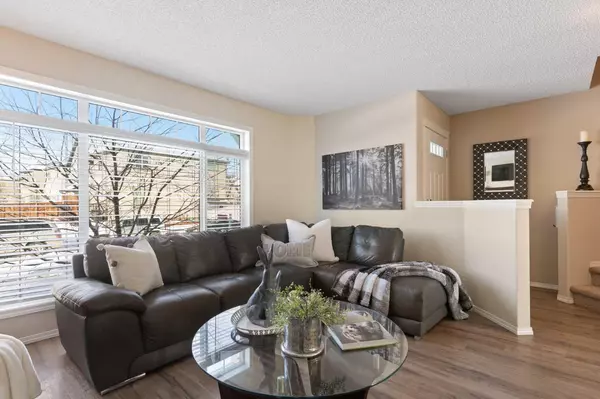For more information regarding the value of a property, please contact us for a free consultation.
186 Cranford Common SE Calgary, AB T3M 1V4
Want to know what your home might be worth? Contact us for a FREE valuation!

Our team is ready to help you sell your home for the highest possible price ASAP
Key Details
Sold Price $599,900
Property Type Single Family Home
Sub Type Detached
Listing Status Sold
Purchase Type For Sale
Square Footage 1,367 sqft
Price per Sqft $438
Subdivision Cranston
MLS® Listing ID A2113030
Sold Date 03/21/24
Style 2 Storey
Bedrooms 3
Full Baths 2
Half Baths 1
HOA Fees $15/ann
HOA Y/N 1
Originating Board Calgary
Year Built 2013
Annual Tax Amount $3,335
Tax Year 2023
Lot Size 2,981 Sqft
Acres 0.07
Property Description
Discover the perfect blend of comfort and convenience in this beautifully maintained MOVE-IN READY home in the vibrant community of Cranston. With its sought-after SOUTH-FACING yard, this property bathes in natural light, ensuring a warm & welcoming atmosphere throughout. This FULLY FINISHED home offers nearly 2000 sq ft of living space, featuring 3 spacious bedrooms, 2.5 bathrooms & an over- sized 20x22 detached garage. The open floor plan is designed for modern living, complete with a cozy gas fireplace, luxury vinyl plank flooring & large kitchen with granite counters, a center island, gas range, stainless appliances & dining area with a large bay window. Additional highlights include convenient MAIN FLOOR LAUNDRY, oversized primary bedroom with a full ENSUITE BATH & a beautifully developed lower level. The SUNNY South backyard features a low-maintenance concrete patio & pathway, complemented by a grassy area for outdoor enjoyment for the kids & pups. Nestled in a family-friendly neighborhood with the most amazing neighbors, this home is within walking distance to two local schools & surrounded by an abundance of amenities such as grocery, coffee shops, banks, parks, walking paths, ponds, restaurants, South Health Campus & SO much more! Cranston is a highly sought-after community, commuting is a breeze with public transit as well as quick & easy access to McLeod, Stoney Ring Road/22x & Deerfoot Trail. Don't miss the opportunity to own a piece of Cranston, a community known for its welcoming atmosphere and convenient access to everything a family could need. This move-in-ready home is not only competitively priced but the perfect place for a new family to begin their story.
Location
Province AB
County Calgary
Area Cal Zone Se
Zoning R-1N
Direction N
Rooms
Other Rooms 1
Basement Finished, Full
Interior
Interior Features Bathroom Rough-in, Granite Counters, Kitchen Island, No Smoking Home, Open Floorplan, Pantry, Walk-In Closet(s)
Heating Forced Air, Natural Gas
Cooling None
Flooring Carpet, Vinyl Plank
Fireplaces Number 1
Fireplaces Type Blower Fan, Family Room, Gas, Mantle
Appliance Dishwasher, Gas Range, Refrigerator, Washer/Dryer, Window Coverings
Laundry Main Level
Exterior
Parking Features Alley Access, Double Garage Detached, Garage Faces Rear, Oversized
Garage Spaces 2.0
Garage Description Alley Access, Double Garage Detached, Garage Faces Rear, Oversized
Fence Fenced
Community Features Clubhouse, Other, Park, Playground, Schools Nearby, Shopping Nearby, Sidewalks, Street Lights, Tennis Court(s), Walking/Bike Paths
Amenities Available Clubhouse, Park, Parking, Party Room, Picnic Area, Playground, Racquet Courts, Recreation Facilities, Recreation Room
Roof Type Asphalt
Porch Deck
Lot Frontage 26.15
Total Parking Spaces 4
Building
Lot Description Back Lane, Back Yard, Cul-De-Sac, Front Yard, Lawn, Low Maintenance Landscape, Level, Rectangular Lot, Zero Lot Line
Foundation Poured Concrete
Architectural Style 2 Storey
Level or Stories Two
Structure Type Wood Frame
Others
Restrictions None Known
Tax ID 82954712
Ownership Private
Read Less



