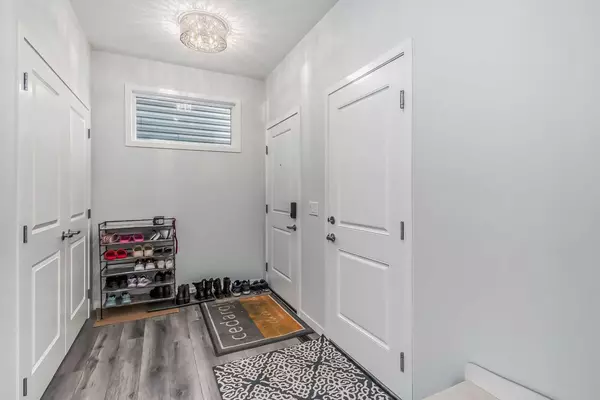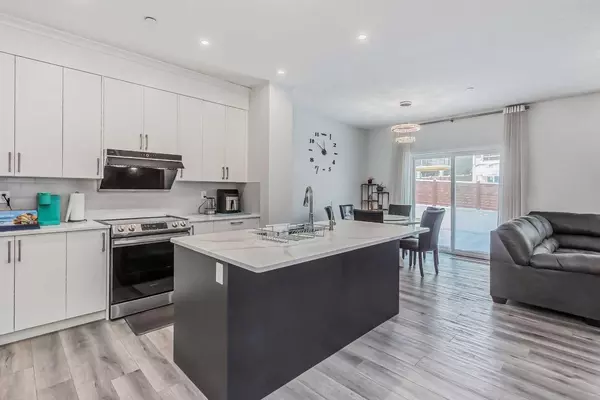For more information regarding the value of a property, please contact us for a free consultation.
616 Livingston WAY NE Calgary, AB T3P 1R8
Want to know what your home might be worth? Contact us for a FREE valuation!

Our team is ready to help you sell your home for the highest possible price ASAP
Key Details
Sold Price $685,000
Property Type Single Family Home
Sub Type Detached
Listing Status Sold
Purchase Type For Sale
Square Footage 1,811 sqft
Price per Sqft $378
Subdivision Livingston
MLS® Listing ID A2102548
Sold Date 03/21/24
Style 2 Storey
Bedrooms 3
Full Baths 3
Half Baths 1
HOA Fees $37/ann
HOA Y/N 1
Originating Board Calgary
Year Built 2021
Annual Tax Amount $3,966
Tax Year 2023
Lot Size 3,369 Sqft
Acres 0.08
Property Description
Priced to sell! Welcome to this gorgeous 2-storey home. It provides a total 2395 sq ft finished area which has a kitchen in the basement (illegal suite). The luxury Vinyl Plank goes through the living room, dining room, and kitchen equipped with a generously sized pantry, contemporary design cabinets, a spacious island with a granite countertop, and stainless steel appliances, creating the perfect culinary haven. Ascend to the upper floor to discover a sizable bonus room and two well-proportioned bedrooms, each with its own ensuite full bath and walk-in closet. The finished basement includes a living room, kitchen, the 3rd bedroom, and a 3pc bathroom, a laundry combo under the staircase. Huge Southwest exploring backyard and deck. This delightful residence promises not to disappoint. Schedule a showing today!
Location
Province AB
County Calgary
Area Cal Zone N
Zoning R-G
Direction SE
Rooms
Other Rooms 1
Basement Separate/Exterior Entry, Finished, Full, Suite
Interior
Interior Features Double Vanity, Granite Counters, Kitchen Island, No Animal Home, No Smoking Home, Separate Entrance, Tankless Hot Water
Heating High Efficiency, Forced Air
Cooling Central Air
Flooring Carpet, Tile, Vinyl Plank
Appliance Dishwasher, Dryer, Electric Cooktop, Electric Stove, Garage Control(s), Microwave, Range Hood, Refrigerator, Tankless Water Heater, Washer, Washer/Dryer, Window Coverings
Laundry Laundry Room, Upper Level
Exterior
Parking Features 220 Volt Wiring, Double Garage Attached, Insulated
Garage Spaces 2.0
Garage Description 220 Volt Wiring, Double Garage Attached, Insulated
Fence Partial
Community Features Clubhouse, Park, Playground, Sidewalks, Street Lights
Amenities Available Clubhouse
Roof Type Asphalt Shingle
Porch Deck
Lot Frontage 25.33
Total Parking Spaces 4
Building
Lot Description Back Yard, Low Maintenance Landscape, Street Lighting, Rectangular Lot
Foundation Poured Concrete
Architectural Style 2 Storey
Level or Stories Two
Structure Type Mixed,Vinyl Siding,Wood Frame
Others
Restrictions None Known
Tax ID 82808401
Ownership Private
Read Less



