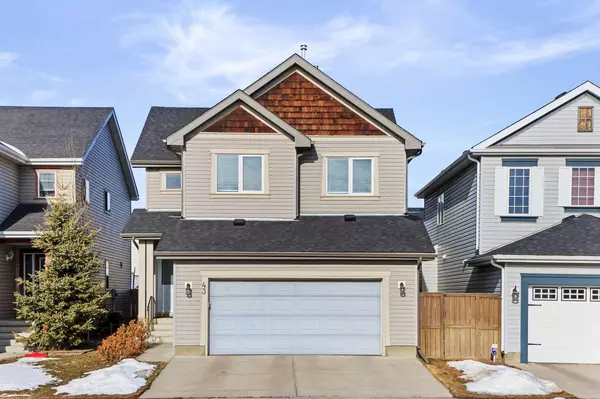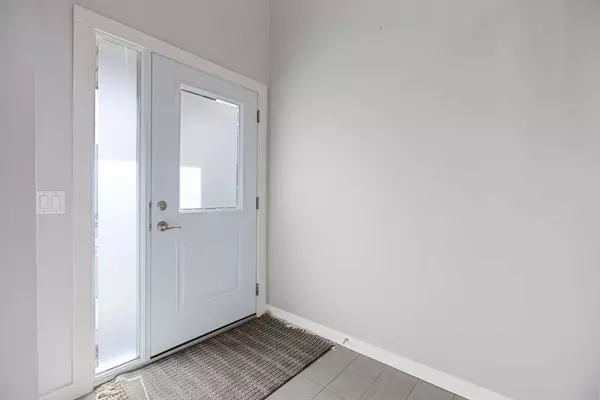For more information regarding the value of a property, please contact us for a free consultation.
43 Copperstone WAY SE Calgary, AB T2Z 0E7
Want to know what your home might be worth? Contact us for a FREE valuation!

Our team is ready to help you sell your home for the highest possible price ASAP
Key Details
Sold Price $665,000
Property Type Single Family Home
Sub Type Detached
Listing Status Sold
Purchase Type For Sale
Square Footage 1,905 sqft
Price per Sqft $349
Subdivision Copperfield
MLS® Listing ID A2114721
Sold Date 03/21/24
Style 2 Storey
Bedrooms 3
Full Baths 2
Half Baths 1
Originating Board Calgary
Year Built 2006
Annual Tax Amount $3,647
Tax Year 2023
Lot Size 3,896 Sqft
Acres 0.09
Property Description
Welcome to this stunning family home with a perfect location close to schools and amenities. It only takes 3 minutes to WALK your kids to school, enjoy the ice rink or basketball court, or take a wonderful family walk along the pathways surrounding the beautiful pond!
This home has been meticulously updated and upgraded with substantial renovations, including a newer roof, furnace, TRIPLE PANE WINDOWS, some blinds and curtains, sidings, and front entry door. As you step inside, you are greeted by a 17' height foyer that sets the tone for the welcoming and bright main floor. Fantastic TEXTURED HARDWOOD FLOORING flows seamlessly through both the main and upper levels, complemented by GRANITE COUNTER TOPS in the kitchen and all bathrooms.
The stylish kitchen features a spacious central island with a convenient breakfast bar, customized cabinets, stainless steel appliances, and a pantry for all your culinary essentials. The living room, adorned with a stone-faced gas fireplace, effortlessly transitions into the kitchen and dining area, creating an ideal open layout for relaxation and entertaining. Step out onto the large deck with BBQ gasline, perfect for hosting summer gatherings while overlooking the beautiful backyard.
Upstairs, you'll find a spacious bonus room offering versatile spaces for family living. The generous master bedroom boasts a sizable walk-in closet and a relaxing soaker tub. Two additional good-sized bedrooms and a 4pc bathroom complete the upper level. The basement, with its large windows, offers endless possibilities for customizing the perfect space to suit your needs. Plus, an OVERSIZE DOUBLE GARAGE adds convenience and functionality and it has a GASLINE at the corner for the future installation of gas heater.
Enjoy quick connections to Stoney Trail and Deerfoot Trail, with minutes driving to shopping malls and renowned restaurants. This home truly offers the perfect blend of comfort, style, and convenience for your family's lifestyle. Don't miss it!
Location
Province AB
County Calgary
Area Cal Zone Se
Zoning R-1N
Direction SW
Rooms
Other Rooms 1
Basement Full, Unfinished
Interior
Interior Features Ceiling Fan(s), Granite Counters, Kitchen Island, Pantry, Walk-In Closet(s)
Heating Forced Air
Cooling None
Flooring Hardwood, Tile
Fireplaces Number 1
Fireplaces Type Gas
Appliance Dishwasher, Dryer, Gas Stove, Range Hood, Refrigerator, Washer, Window Coverings
Laundry Main Level
Exterior
Parking Features Double Garage Attached
Garage Spaces 2.0
Garage Description Double Garage Attached
Fence Fenced
Community Features Park, Playground, Schools Nearby, Shopping Nearby, Tennis Court(s)
Roof Type Asphalt Shingle
Porch Deck
Lot Frontage 35.99
Total Parking Spaces 4
Building
Lot Description Back Lane, Flag Lot, Lawn, Treed
Foundation Poured Concrete
Architectural Style 2 Storey
Level or Stories Two
Structure Type Cedar,Vinyl Siding,Wood Frame
Others
Restrictions None Known
Tax ID 82807757
Ownership Private
Read Less



