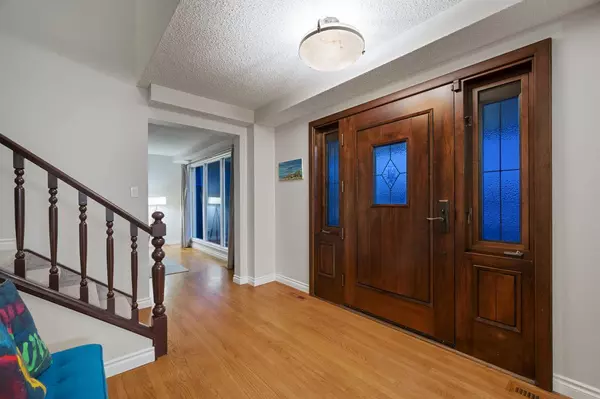For more information regarding the value of a property, please contact us for a free consultation.
840 WILLINGDON BLVD SE Calgary, AB T2J 2B8
Want to know what your home might be worth? Contact us for a FREE valuation!

Our team is ready to help you sell your home for the highest possible price ASAP
Key Details
Sold Price $1,295,000
Property Type Single Family Home
Sub Type Detached
Listing Status Sold
Purchase Type For Sale
Square Footage 2,520 sqft
Price per Sqft $513
Subdivision Willow Park
MLS® Listing ID A2103485
Sold Date 03/21/24
Style 2 Storey
Bedrooms 5
Full Baths 3
Half Baths 1
Originating Board Calgary
Year Built 1970
Annual Tax Amount $7,097
Tax Year 2023
Lot Size 0.300 Acres
Acres 0.3
Property Description
Backing on the Willow Park Golf & Country Club Golf Course this highly desirable location on a massive 13056.62 Sq. Ft. (.30 of an Acre) lot, this beautiful 2 Storey home that has 3466.22 sq ft of developed living space incl/5 bedrooms, 3 1/2 bathrooms, w/an oversized double attached garage w/separate entrance a spacious deck, a patio, storage shed. Fantastic curb appeal, nicely Tree'd, + professionally landscaped showcases this unique property. The inviting covered porch highlights the stunning property. A gorgeous wooden front door leads you inside the large foyer to oak hardwood flooring, neutral color tones throughout + a wooden staircase leads to the upper Floor (brand new carpet upstairs). On the left of the foyer is the modern den w/white wainscotting. To the right is the living room w/huge windows allowing in natural light and a view of the Golf Course. There is an elegant dining room w/a wood-burning fireplace w/gas insert as well as the white mantle/tile overlay. Modern light fixture, + built-in natural coloured cabinetry w/shelving makes this room stunning. The chef's style kitchen has dark cabinetry w/under counter lighting, granite counter tops including a breakfast bar, ss appliances w/built-in oven, tiled backsplash + garburator with so much more storage in cupboards including the large pantry. Initiate those warm conversations in the breakfast nook w/family + friends w/amazing views outside to the Backyard. The rear door leads out to the large deck, + patio. The laundry room includes granite counter tops, sink, + built-in cabinetry w/natural light coming from the bright window. The mud room leads to the garage, + 2 pc bathroom completes the main floor. The primary bedroom w/closet system, a 3 pc en-suite bathroom includes a glass shower + there are 3 more great sized bedrooms + a 4 pc bathroom w/granite counter tops, tub, + glass shower. The finished basement has a family room. recreation room, a good-sized 5th bedroom, a 3 pc en-suite bathroom, + glass shower. A generous workshop, storage room, utility room complete the basement level. So much storage in this home. The private backyard is a gem w/views of the Golf Course, Trees, + an oasis to sit back + enjoy fresh air/nature. An area for sitting on the deck + patio for entertaining or hosting parties, or gardening if desired? This is a true lifestyle property and waiting to be discovered. The willow park school is steps away making it extra convenient for families + offers many more amenities. The community center offers many events such as +55 coffee & games, good food box, easter egg hunt, soccer + outdoor rink to name a few. Easy access to major roads including Anderson Road to the south, Southland Drive to the north, Acadia Drive to the east, + Macleod Trail to the west.
Location
Province AB
County Calgary
Area Cal Zone S
Zoning R-C1
Direction SE
Rooms
Other Rooms 1
Basement Finished, Full
Interior
Interior Features Bookcases, Breakfast Bar, Built-in Features, Chandelier, Closet Organizers, Crown Molding, Granite Counters, Kitchen Island, Recessed Lighting, Soaking Tub, Storage, Walk-In Closet(s)
Heating Mid Efficiency, Forced Air, Natural Gas
Cooling None
Flooring Carpet, Hardwood, Tile
Fireplaces Number 1
Fireplaces Type Gas Starter, Wood Burning
Appliance Built-In Oven, Dishwasher, Electric Cooktop, Garage Control(s), Garburator, Microwave, Range Hood, Refrigerator, Trash Compactor, Washer/Dryer, Window Coverings
Laundry Main Level
Exterior
Parking Features Double Garage Attached
Garage Spaces 2.0
Garage Description Double Garage Attached
Fence Partial
Community Features Clubhouse, Golf, Park, Playground, Pool, Schools Nearby, Shopping Nearby, Sidewalks, Street Lights, Tennis Court(s)
Roof Type Asphalt Shingle
Porch Deck, Front Porch, Patio
Lot Frontage 70.01
Total Parking Spaces 4
Building
Lot Description Back Yard, Backs on to Park/Green Space, City Lot, Fruit Trees/Shrub(s), Front Yard, No Neighbours Behind, Street Lighting, On Golf Course, Pie Shaped Lot, Private, Views, Wooded
Building Description Cedar,Composite Siding,Stone,Wood Frame, 8'0" X 8'0"
Foundation Poured Concrete
Architectural Style 2 Storey
Level or Stories Two
Structure Type Cedar,Composite Siding,Stone,Wood Frame
Others
Restrictions Utility Right Of Way
Tax ID 82987349
Ownership Private
Read Less



