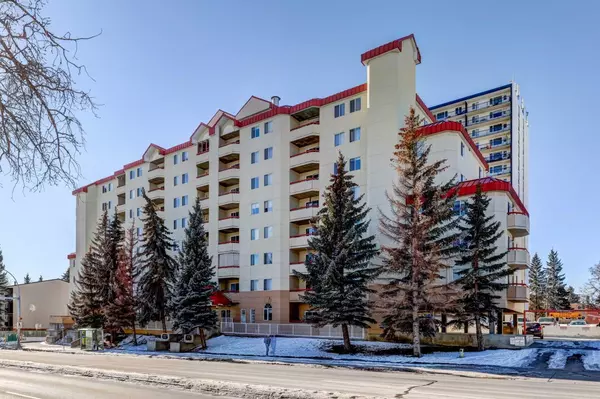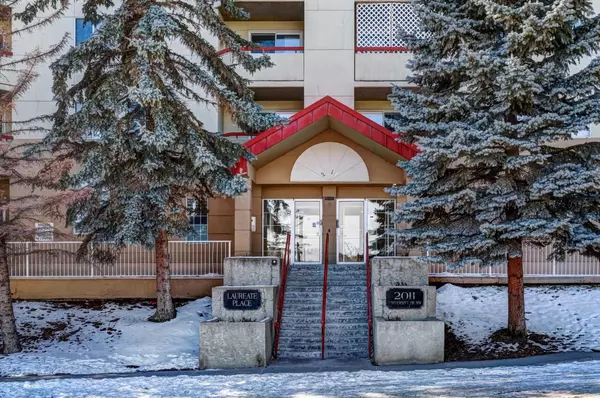For more information regarding the value of a property, please contact us for a free consultation.
2011 University DR NW #606 Calgary, AB T2N 4T4
Want to know what your home might be worth? Contact us for a FREE valuation!

Our team is ready to help you sell your home for the highest possible price ASAP
Key Details
Sold Price $344,000
Property Type Condo
Sub Type Apartment
Listing Status Sold
Purchase Type For Sale
Square Footage 927 sqft
Price per Sqft $371
Subdivision University Heights
MLS® Listing ID A2115079
Sold Date 03/21/24
Style High-Rise (5+)
Bedrooms 2
Full Baths 2
Condo Fees $740/mo
Originating Board Calgary
Year Built 1991
Annual Tax Amount $1,386
Tax Year 2023
Property Description
Prime location! 5 minutes walk to University of Calgary. Close to the C-Train station, Foothills Hospital, Children hospital, Sait, Market Mall, Landmark Cinemas, McMahon Stadium and is 10 minutes drive to downtown. Public transportation is at the front of the building. More than $40,000 spent on renovation this unit which is located on the 6th floor of the concrete building. Over 900 sq. ft. this nome offers new vinyl plank flooring & new baseboards. Water shut off valves of all faucets including the 2 bath tubs have been installed. Open kitchen with brand new kitchen cabinets, quartz countertops, new Kitchen Aid appliances. Large living room with patio door leading to a private balcony with views of McMahon Stadium, Foothills athletic park & downtown skyline view. Spacious 2 bedrooms with walk in closets. Master bedroom has a 3 pc walk in shower ensuite. Top it off is another new 4 pc bath. In suite laundry room with storage area. Heated underground parking stall (14). $.80/ sq ft of condo fee includes water, heat, trash, professional management, insurance, underground parking, exterior maintenance and reserve fund contribution. The building has a good reserve fund of 1 milion dollars. Please come to check it out, you won't be disappointed. Seller is a licensed realtor of Alberta.
Location
Province AB
County Calgary
Area Cal Zone Nw
Zoning M-H2
Direction E
Rooms
Other Rooms 1
Interior
Interior Features Closet Organizers, No Animal Home, No Smoking Home, Quartz Counters, Storage, Walk-In Closet(s)
Heating Baseboard, Hot Water
Cooling None
Flooring Ceramic Tile, Vinyl Plank
Appliance Dishwasher, Dryer, Electric Range, Garage Control(s), Microwave, Refrigerator, Washer, Window Coverings
Laundry In Unit, Laundry Room
Exterior
Parking Features Assigned, Garage Door Opener, Garage Faces Side, Parkade, Secured, Stall, Underground
Garage Description Assigned, Garage Door Opener, Garage Faces Side, Parkade, Secured, Stall, Underground
Community Features Park, Playground, Schools Nearby, Shopping Nearby, Sidewalks, Street Lights, Walking/Bike Paths
Amenities Available Elevator(s), Parking, Playground, Secured Parking, Snow Removal
Porch Balcony(s)
Exposure E
Total Parking Spaces 1
Building
Story 8
Architectural Style High-Rise (5+)
Level or Stories Single Level Unit
Structure Type Concrete,Stucco
Others
HOA Fee Include Common Area Maintenance,Heat,Insurance,Parking,Professional Management,Reserve Fund Contributions,Sewer,Snow Removal,Trash,Water
Restrictions Pet Restrictions or Board approval Required,Restrictive Covenant-Building Design/Size,Utility Right Of Way
Ownership Private
Pets Allowed Restrictions, Cats OK
Read Less



