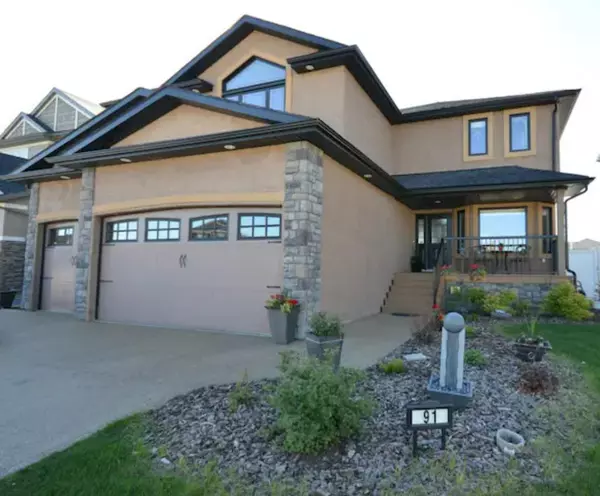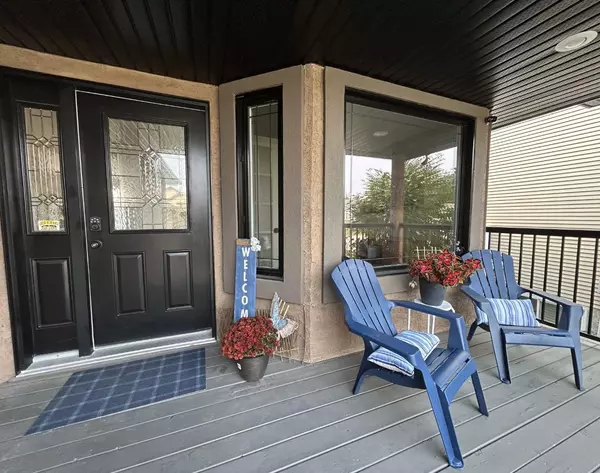For more information regarding the value of a property, please contact us for a free consultation.
91 Fieldstone WAY Sylvan Lake, AB T4S 0C3
Want to know what your home might be worth? Contact us for a FREE valuation!

Our team is ready to help you sell your home for the highest possible price ASAP
Key Details
Sold Price $630,000
Property Type Single Family Home
Sub Type Detached
Listing Status Sold
Purchase Type For Sale
Square Footage 2,206 sqft
Price per Sqft $285
Subdivision Fieldstone
MLS® Listing ID A2104182
Sold Date 03/21/24
Style 2 Storey
Bedrooms 4
Full Baths 3
Half Baths 1
Originating Board Central Alberta
Year Built 2008
Annual Tax Amount $5,738
Tax Year 2023
Lot Size 6,579 Sqft
Acres 0.15
Property Description
This beautiful executive home rests in one of Sylvan Lake's premier residential locations on a quiet green space. The gorgeous design starts with the exposed aggregate driveway leading to the triple car garage, highlighted by subtle stone work. The exotic foyer greets you with ample room to move around and direct access to the spacious sunlit office. Entry from garage is mud/laundry room with lots of cupboards and sink. The kitchen boasts granite counter tops, large island with breakfast bar, rich cabinetry, corner pantry, and a peek-a-boo window behind the stove. With an open concept, and direct access to the stamped concrete patio in the back. Just want to relax and read a book, curl up beside the fireplace in the family room or just soak up the sun through the large windows. Head up the show-piece staircase to find the 24'x24' master suite fit for a king or queen, with a corner jetted tub, corner fireplace, vaulted ceiling and a separate 4pc ensuite, you may not want to leave. 3 more good sized bedrooms and a 4pc bathroom complete this space. Hard to find four bedrooms on the same floor! Head downstairs to the fully finished basement to find 9 foot ceilings, a large family room, a den/gym could easily be converted to a 5th bedroom, and a 4pc bathroom. Professionally staged and decorated. Home can be bought Turn-Key. No work just move in! New furniture and furnishings is for sale is at a separate price.
Location
Province AB
County Red Deer County
Zoning R1
Direction NW
Rooms
Other Rooms 1
Basement Finished, Full
Interior
Interior Features Central Vacuum, Closet Organizers, Double Vanity, French Door, Granite Counters, High Ceilings, Jetted Tub, No Animal Home, No Smoking Home, Skylight(s), Walk-In Closet(s)
Heating In Floor, Fireplace(s), Forced Air, Natural Gas
Cooling Central Air
Flooring Hardwood, Laminate, Tile
Fireplaces Number 2
Fireplaces Type Gas, Glass Doors, Living Room, Primary Bedroom
Appliance Central Air Conditioner, Dishwasher, Dryer, Electric Stove, Microwave Hood Fan, Refrigerator, Washer
Laundry Main Level
Exterior
Parking Features Aggregate, Garage Door Opener, Heated Garage, Insulated, Triple Garage Attached
Garage Spaces 3.0
Garage Description Aggregate, Garage Door Opener, Heated Garage, Insulated, Triple Garage Attached
Fence Fenced
Community Features None
Roof Type Asphalt Shingle
Porch Deck, Front Porch, Patio
Lot Frontage 56.01
Exposure NW
Total Parking Spaces 6
Building
Lot Description Backs on to Park/Green Space, Flag Lot, Landscaped
Foundation Poured Concrete
Architectural Style 2 Storey
Level or Stories Two
Structure Type Stone,Stucco,Wood Frame
Others
Restrictions None Known
Tax ID 84876522
Ownership Private
Read Less



