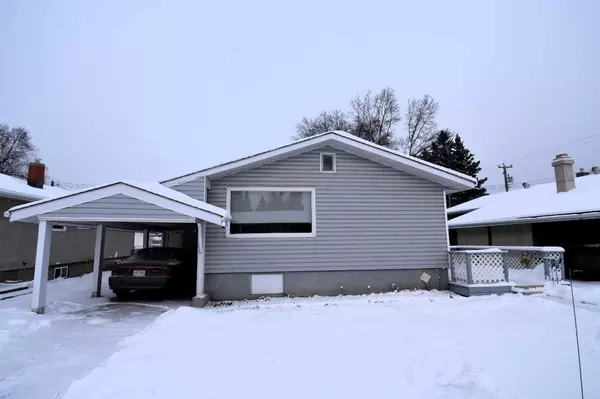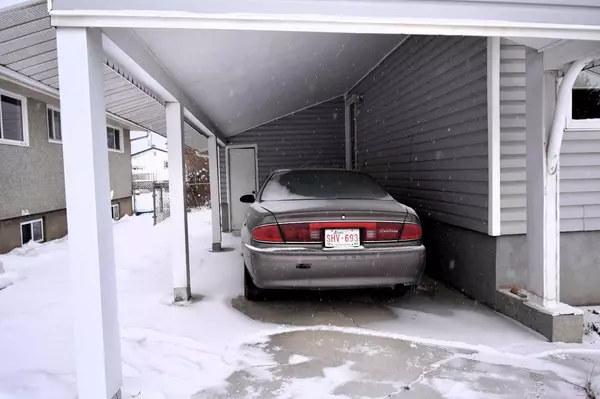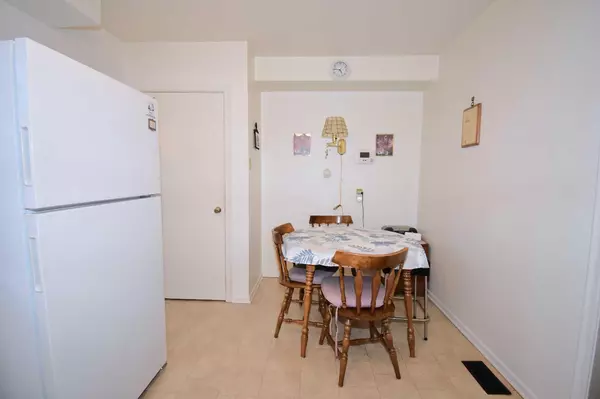For more information regarding the value of a property, please contact us for a free consultation.
103 Simpson ST Hinton, AB T7V 1C2
Want to know what your home might be worth? Contact us for a FREE valuation!

Our team is ready to help you sell your home for the highest possible price ASAP
Key Details
Sold Price $227,500
Property Type Single Family Home
Sub Type Detached
Listing Status Sold
Purchase Type For Sale
Square Footage 960 sqft
Price per Sqft $236
Subdivision Valley
MLS® Listing ID A2110390
Sold Date 03/21/24
Style Bungalow
Bedrooms 3
Full Baths 1
Originating Board Alberta West Realtors Association
Year Built 1956
Annual Tax Amount $2,223
Lot Size 5,240 Sqft
Acres 0.12
Property Description
This 3 bedroom, 1 bath bungalow has much to offer. The main floor features a cute kitchen, living room, 3 bedrooms and the bathroom. The beautiful original hardwood flooring is in the bedrooms, as well as under the carpet upstairs. Downstairs has never been finished – it is waiting for your design. Outside you will find a nice deck at the back door, the yard is nicely looked after – backyard is fenced, has a “solar powered dryer”. The front yard has a concrete driveway and a carport. This home is in a great location – within walking distance to schools, parks, trails, shopping, medical, entertainment – everything you need only a pleasant stroll away. The home has been well cared for through the years – but could use updating – move in & do the upgrading you want. The hot water tank is 2017, furnace is older but works well, living room window is approx. 2 years old, fridge approx. 2 years old, electrical service is being upgraded to 100 amps.
This home is being sold “AS IS".
Location
Province AB
County Yellowhead County
Zoning R-S2
Direction N
Rooms
Basement Full, Unfinished
Interior
Interior Features Laminate Counters
Heating Forced Air, Natural Gas
Cooling None
Flooring Carpet, Hardwood, Linoleum
Appliance Electric Stove, Refrigerator
Laundry In Basement
Exterior
Parking Features Attached Carport, Off Street
Carport Spaces 1
Garage Description Attached Carport, Off Street
Fence Fenced
Community Features Park, Playground, Pool, Schools Nearby, Shopping Nearby, Street Lights, Walking/Bike Paths
Roof Type Asphalt Shingle
Porch Deck
Lot Frontage 50.0
Exposure N
Total Parking Spaces 2
Building
Lot Description Back Yard, City Lot, Landscaped, Rectangular Lot
Foundation Poured Concrete
Architectural Style Bungalow
Level or Stories One
Structure Type Mixed
Others
Restrictions None Known
Tax ID 56526949
Ownership Private
Read Less



