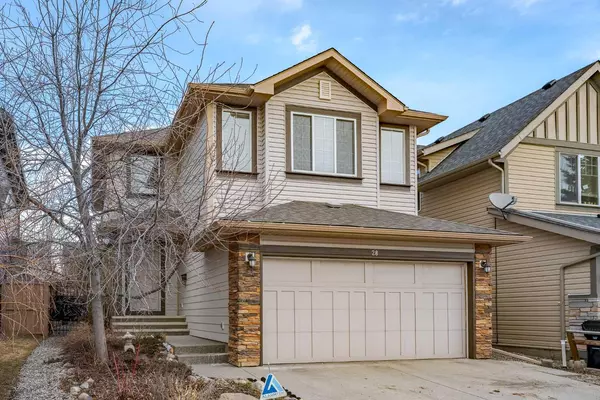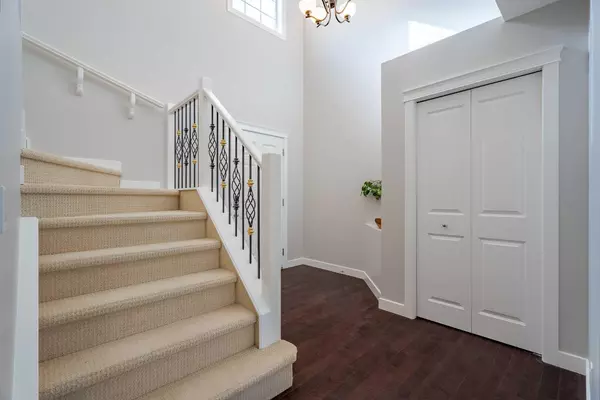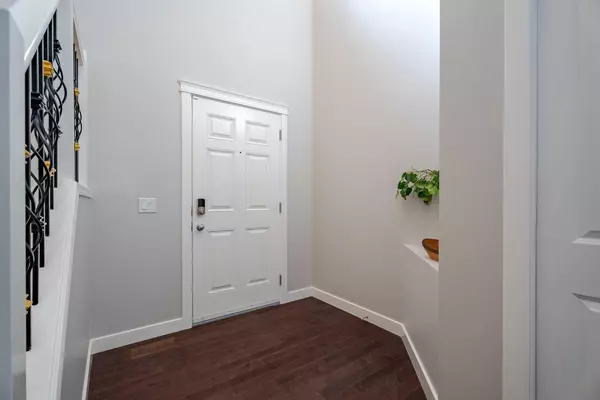For more information regarding the value of a property, please contact us for a free consultation.
28 Chaparral Valley TER SE Calgary, AB T2X 0M2
Want to know what your home might be worth? Contact us for a FREE valuation!

Our team is ready to help you sell your home for the highest possible price ASAP
Key Details
Sold Price $680,000
Property Type Single Family Home
Sub Type Detached
Listing Status Sold
Purchase Type For Sale
Square Footage 1,713 sqft
Price per Sqft $396
Subdivision Chaparral
MLS® Listing ID A2112059
Sold Date 03/21/24
Style 2 Storey
Bedrooms 3
Full Baths 2
Half Baths 1
Originating Board Calgary
Year Built 2009
Annual Tax Amount $3,358
Tax Year 2023
Lot Size 4,251 Sqft
Acres 0.1
Property Description
Nestled in a charming valley, this home offers a blissful lifestyle. Enjoy the beauty of Fish Creek Park as your extended backyard, with scenic pathways along the river. Nearby, Golf Park and a growing community with shops are within walking distance. Situated on a quiet street, this residence welcomes you with a spacious foyer featuring a lofty two-story ceiling and a handy coat closet. The open layout seamlessly connects the living room, complete with a cozy fireplace, to the kitchen featuring an island, pantry, and a sunny dining area overlooking the backyard. A half bath and laundry/mud room provide convenience. Upstairs, a versatile bonus room awaits, perfect for family gatherings or a home office. Two ample bedrooms share a full bath, while the serene master bedroom boasts an en-suite and walk-in closet.Freshly painted and professionally cleaned, this home is move-in ready. The unfinished basement offers endless possibilities for customization. Come envision your dream lifestyle in this inviting abode.
Location
Province AB
County Calgary
Area Cal Zone S
Zoning R-1N
Direction S
Rooms
Other Rooms 1
Basement Full, Unfinished
Interior
Interior Features Chandelier, Granite Counters, Kitchen Island, Laminate Counters, No Animal Home, No Smoking Home, Open Floorplan, Pantry, Walk-In Closet(s)
Heating High Efficiency, Forced Air
Cooling None
Flooring Carpet, Hardwood, Tile
Fireplaces Number 1
Fireplaces Type Gas
Appliance Dishwasher, Dryer, Electric Stove, Microwave Hood Fan, Refrigerator, Washer
Laundry Main Level
Exterior
Parking Features Double Garage Attached
Garage Spaces 2.0
Garage Description Double Garage Attached
Fence Fenced
Community Features Park, Playground, Schools Nearby
Roof Type Asphalt Shingle
Porch Patio, Pergola
Lot Frontage 35.01
Total Parking Spaces 4
Building
Lot Description Rectangular Lot
Foundation Poured Concrete
Architectural Style 2 Storey
Level or Stories Two
Structure Type Cement Fiber Board,Stone,Vinyl Siding,Wood Frame
Others
Restrictions Restrictive Covenant,Utility Right Of Way
Tax ID 82902125
Ownership Private
Read Less



