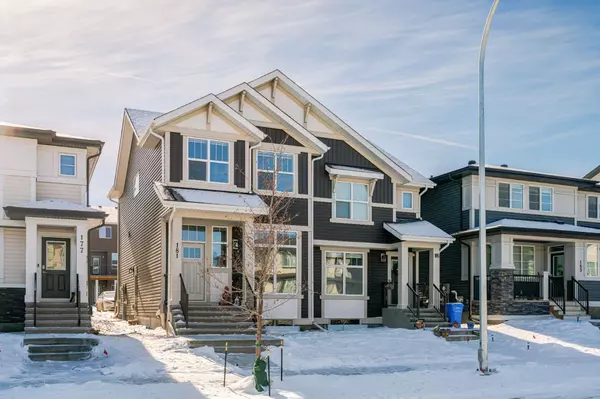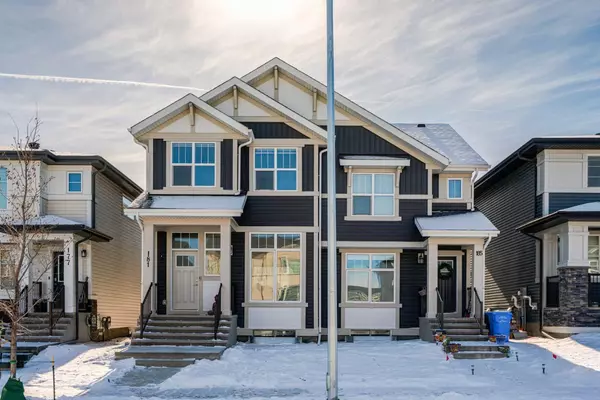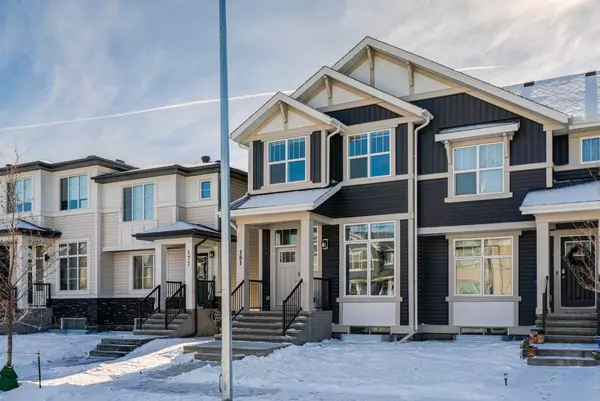For more information regarding the value of a property, please contact us for a free consultation.
181 Ambleton DR NW Calgary, AB T3P 1W7
Want to know what your home might be worth? Contact us for a FREE valuation!

Our team is ready to help you sell your home for the highest possible price ASAP
Key Details
Sold Price $588,000
Property Type Single Family Home
Sub Type Semi Detached (Half Duplex)
Listing Status Sold
Purchase Type For Sale
Square Footage 1,502 sqft
Price per Sqft $391
Subdivision Ambleton
MLS® Listing ID A2110308
Sold Date 03/20/24
Style 2 Storey,Side by Side
Bedrooms 3
Full Baths 2
Half Baths 1
HOA Fees $22/ann
HOA Y/N 1
Originating Board Calgary
Year Built 2022
Annual Tax Amount $1,343
Tax Year 2023
Lot Size 2,314 Sqft
Acres 0.05
Property Description
This like-new energy efficient semi-detached home is completely move-in ready and just minutes away from the future school site and a short drive to the many nearby amenities. The home features 3 bedrooms, 2.5 bathrooms, an open concept layout and a separate entrance to the basement for those looking to create a mortgage helper or investment property. The home offers the perfect balance of timeless style and functionality, perfect for a young couple, single professional or an investor looking for a great rental property. The main level of the home features an open concept layout with wide plank flooring spanning the entire level and 10’ ceilings in the living room. Large windows at the front and rear of the home provide plenty of natural light into the home and creates a bright and inviting space from morning to night. The timeless kitchen is finished with quartz countertops, shaker style upper cabinetry, elegant tile backsplash, a large island and a suite of stainless-steel appliances, including a chimney hood fan and gas range. The galley style kitchen overlooks the dining and living rooms creating the perfect space for entertaining or those with young children. The dining area is at the rear of the home and overlooks the backyard. A 2-piece powder room and rear mudroom complete the main level. The upper level of the home features 3 bedrooms and 2 full bathrooms. The large primary suite is complete with a 4-piece en suite with generous counter space and large walk-in closet for all your belongings. Completing the upper level are two more bedrooms, a full bathroom and a laundry area for added convenience for daily living. The home comes equipped with a separate entrance to the basement providing endless possibilities for future development. The basement features ample space for a 4th bedroom, family room and bathroom (roughed-in). The south-facing backyard offers a 6’x5’ deck and a sunny area year-round with plenty of space for the family to enjoy. This energy efficient home is perfect for those looking to build equity in a like-new home, that is completely move-in ready with a 6 panel solar system, HRV, UV light air purification, tankless hot water heater, triple pane window, and window coverings throughout; all while having quick access to the amenities and major thoroughfares.
Location
Province AB
County Calgary
Area Cal Zone N
Zoning R-Gm
Direction N
Rooms
Basement Separate/Exterior Entry, Full, Unfinished
Interior
Interior Features High Ceilings, No Animal Home, No Smoking Home, Open Floorplan, Pantry, Recessed Lighting, Vinyl Windows, Walk-In Closet(s)
Heating Forced Air
Cooling None
Flooring Carpet, Tile, Vinyl Plank
Appliance Dishwasher, Microwave, Range Hood, Refrigerator, Stove(s), Window Coverings
Laundry Upper Level
Exterior
Garage Parking Pad
Garage Description Parking Pad
Fence None
Community Features Park, Playground, Sidewalks, Street Lights
Amenities Available Other
Roof Type Asphalt Shingle
Porch None
Lot Frontage 22.02
Total Parking Spaces 2
Building
Lot Description Back Lane, Back Yard, Level, Rectangular Lot
Foundation Poured Concrete
Architectural Style 2 Storey, Side by Side
Level or Stories Two
Structure Type Vinyl Siding,Wood Frame
Others
Restrictions None Known
Tax ID 82973414
Ownership Private
Read Less
GET MORE INFORMATION




