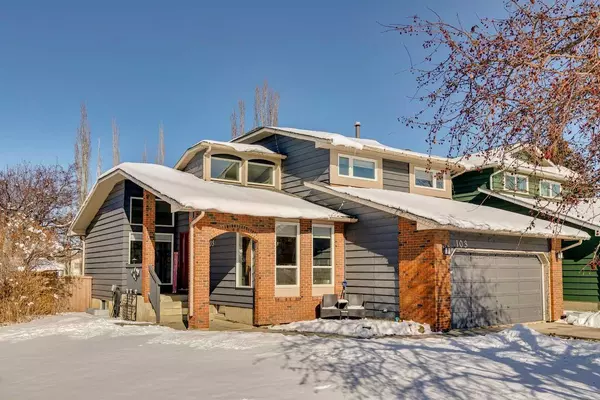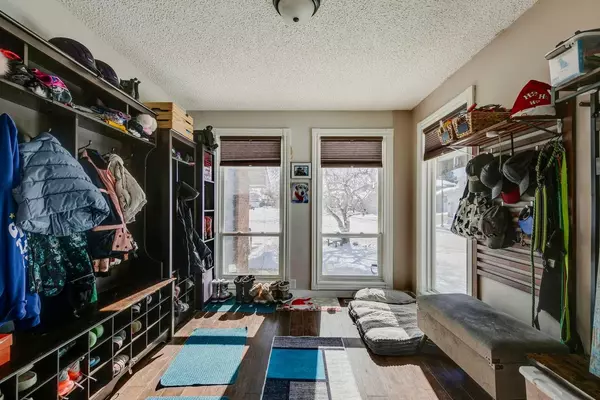For more information regarding the value of a property, please contact us for a free consultation.
103 Bernard CT NW Calgary, AB T3K 2B3
Want to know what your home might be worth? Contact us for a FREE valuation!

Our team is ready to help you sell your home for the highest possible price ASAP
Key Details
Sold Price $705,000
Property Type Single Family Home
Sub Type Detached
Listing Status Sold
Purchase Type For Sale
Square Footage 1,816 sqft
Price per Sqft $388
Subdivision Beddington Heights
MLS® Listing ID A2112992
Sold Date 03/20/24
Style 2 Storey Split
Bedrooms 5
Full Baths 3
Originating Board Calgary
Year Built 1981
Annual Tax Amount $3,604
Tax Year 2023
Lot Size 6,243 Sqft
Acres 0.14
Property Description
Open House Friday March 8, 5-7PM and Saturday March 9, 1-4PM. Updated 5 bedroom, 3 bath family home on a corner lot in Beddington Heights with over 2863 sq/ft of developed living space on three levels on a quiet cul-de-sac. The main level features a central kitchen with a newer sink/faucet, filtered water system, granite countertops and newer stainless steel appliances, main floor den off the front entrance which currently acts as a boot room, main floor laundry and a 3 piece bath. The living room has a vaulted ceiling with a skylight and a large family room that leads to the fully fenced yard with a large deck with a pergola and 4 zoned underground sprinklers. There is a formal dining room with built-in cupboards and buffet and a separate breakfast nook currently acting as a main floor den. The lower level is fully finished with 2 bedrooms, 1 is acting as a craft room with a non-conforming window, large rec room and a good sized storage room. Insulated Double attached garage with a built-in work bench/storage and a large driveway that could easily hold 4 additional vehicles. Newer windows and top-down/bottom up blinds throughout the main and upper levels. 50 year fiberglass shingles. Walking distance to local elementary schools and transit. There is a greenbelt/off lease dog park down the street from the cul-de-sac and mere steps to nearby parks and playgrounds. Easy access to Stoney and Deerfoot Trails.
Location
Province AB
County Calgary
Area Cal Zone N
Zoning R-C1
Direction S
Rooms
Other Rooms 1
Basement Finished, Full
Interior
Interior Features Breakfast Bar, Granite Counters, Pantry, Skylight(s), Vinyl Windows
Heating Forced Air, Natural Gas
Cooling None
Flooring Carpet, Laminate, Tile
Appliance Dishwasher, Dryer, Electric Stove, Garage Control(s), Microwave, Washer, Window Coverings
Laundry Laundry Room, Main Level
Exterior
Parking Features Double Garage Attached, Driveway, Garage Door Opener, Garage Faces Front, Insulated
Garage Spaces 2.0
Garage Description Double Garage Attached, Driveway, Garage Door Opener, Garage Faces Front, Insulated
Fence Fenced
Community Features Park, Playground, Schools Nearby, Shopping Nearby, Sidewalks, Street Lights, Walking/Bike Paths
Roof Type Asphalt Shingle
Porch Deck, Front Porch, Pergola
Lot Frontage 47.57
Exposure S
Total Parking Spaces 6
Building
Lot Description Back Lane, Corner Lot, Cul-De-Sac, Lawn, Irregular Lot, Landscaped, Street Lighting
Foundation Poured Concrete
Architectural Style 2 Storey Split
Level or Stories Two
Structure Type Brick,Cedar,Wood Frame
Others
Restrictions Airspace Restriction,Restrictive Covenant
Tax ID 82678394
Ownership Private
Read Less



