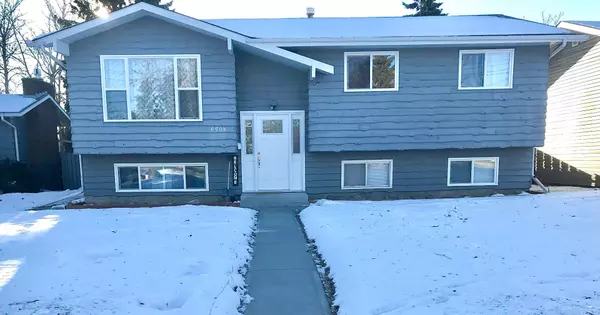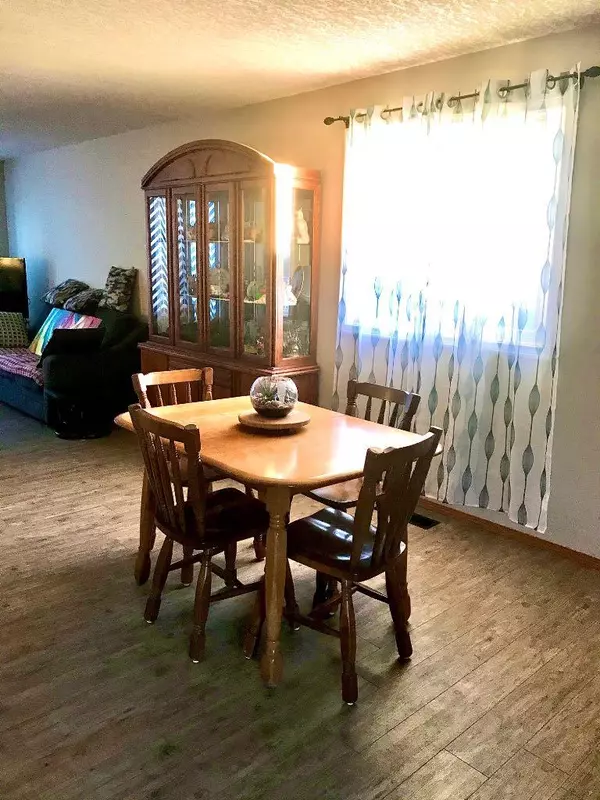For more information regarding the value of a property, please contact us for a free consultation.
6509 49 AVE Camrose, AB T4V0P6
Want to know what your home might be worth? Contact us for a FREE valuation!

Our team is ready to help you sell your home for the highest possible price ASAP
Key Details
Sold Price $297,000
Property Type Single Family Home
Sub Type Detached
Listing Status Sold
Purchase Type For Sale
Square Footage 1,188 sqft
Price per Sqft $250
Subdivision Grandview
MLS® Listing ID A2107358
Sold Date 03/20/24
Style Bi-Level
Bedrooms 4
Full Baths 2
Half Baths 1
Originating Board Central Alberta
Year Built 1976
Annual Tax Amount $2,868
Tax Year 2023
Lot Size 8,986 Sqft
Acres 0.21
Property Description
Welcome Home to this updated bi-level set on a spacious lot. The main level features a roomy living room that flows into a generously sized dining space, perfect for entertaining friends and family. The kitchen has been upgraded and with some final touches, it will be a dream. In addition, there is an updated 4-piece bathroom, 2 large bedrooms, and a primary bedroom with a 2pc ensuite and access to the deck through patio doors. That's right, this bi-level home offers 3 bedrooms on the main level, a rare find! Descending to the basement, you'll discover a bright and cozy family room, a 3pc bathroom, and a spacious laundry room. There is an additional fourth bedroom and a sizable bonus room that could be used as a fifth bedroom, another family space, or customized to your liking, such as a man cave - the possibilities are endless. The expansive fully fenced backyard includes a 3-tier deck with hot tub connections, landscaping, a fire pit, sidewalks (front and back) newly laid in 2020, and a large insulated 24x26 garage with gas. Situated in a mature area, this location offers a charming park and walking paths nearby, as well as a golf course and driving range. A grocery store, shops, and restaurants are also within walking distance for added convenience. The windows and doors have all been replaced in the last few years, the hot water tank was new in late 2023, and all the appliances were purchased in 2020. This home is ready for its new family!
Location
Province AB
County Camrose
Zoning R2
Direction N
Rooms
Other Rooms 1
Basement Finished, Full
Interior
Interior Features See Remarks, Storage, Vinyl Windows
Heating Forced Air
Cooling None
Flooring Laminate
Appliance Dishwasher, Refrigerator, Stove(s), Washer/Dryer
Laundry In Basement, Laundry Room
Exterior
Parking Features Additional Parking, Double Garage Detached
Garage Spaces 2.0
Garage Description Additional Parking, Double Garage Detached
Fence Fenced
Community Features Clubhouse, Golf, Park, Playground, Shopping Nearby
Roof Type Asphalt Shingle
Porch Deck, See Remarks
Lot Frontage 50.0
Total Parking Spaces 2
Building
Lot Description Back Lane, Landscaped
Foundation Poured Concrete
Architectural Style Bi-Level
Level or Stories Bi-Level
Structure Type Mixed
Others
Restrictions None Known
Tax ID 83619556
Ownership Joint Venture
Read Less



