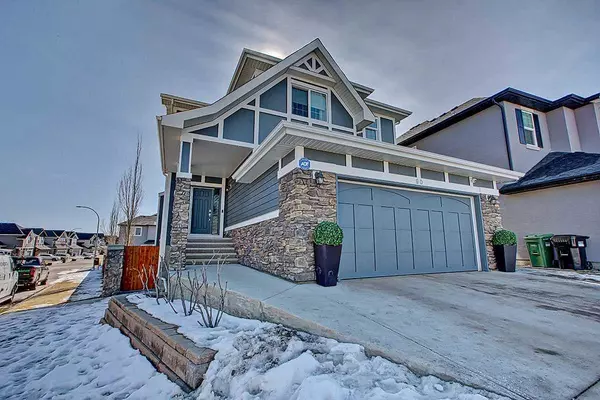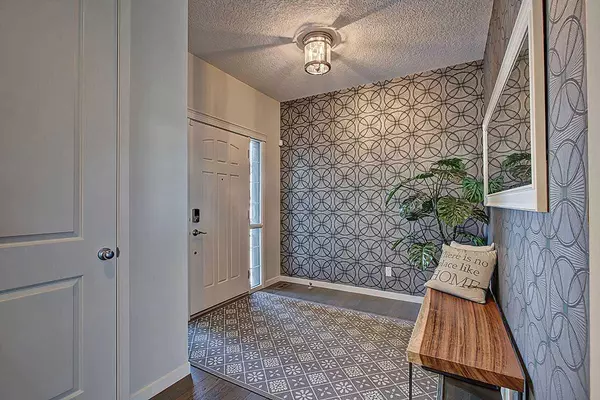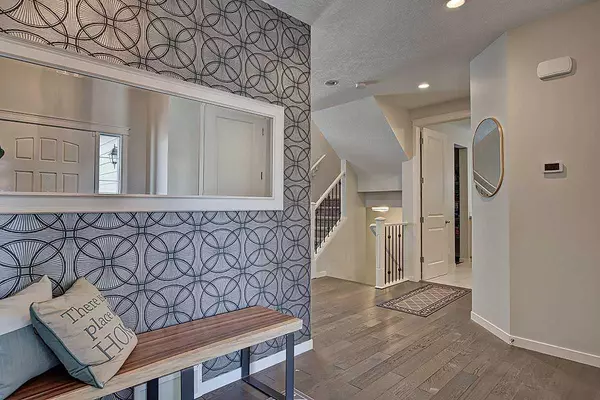For more information regarding the value of a property, please contact us for a free consultation.
90 Cranarch VW SE Calgary, AB T3M 2J3
Want to know what your home might be worth? Contact us for a FREE valuation!

Our team is ready to help you sell your home for the highest possible price ASAP
Key Details
Sold Price $951,000
Property Type Single Family Home
Sub Type Detached
Listing Status Sold
Purchase Type For Sale
Square Footage 2,510 sqft
Price per Sqft $378
Subdivision Cranston
MLS® Listing ID A2115041
Sold Date 03/20/24
Style 2 Storey
Bedrooms 4
Full Baths 4
Half Baths 1
HOA Fees $15/ann
HOA Y/N 1
Originating Board Calgary
Year Built 2014
Annual Tax Amount $5,625
Tax Year 2023
Lot Size 5,188 Sqft
Acres 0.12
Property Description
Located on one of Cranston's premier cul-de-sacs, this meticulously maintained FULLY FINISHED two-story WALKOUT home sits on a spacious CORNER LOT, boasting a vast sun-drenched south-facing backyard. Enhanced with desirable upgrades including AIR CONDITIONING, an OVERSIZED 2-car GARAGE, a STEAM SHOWER, AND CENTRAL VAC! Upon entry, you're welcomed by 9-foot ceilings and engineered hardwood flooring which harmonizes flawlessly with the captivating two-tone kitchen, featuring ceiling-height cabinetry and exquisite quartz countertops illuminated by under-cabinet lighting. Modern sophistication abounds with stainless-steel appliances, including a sleek hood range, convenient bar fridge, induction stove top, and both a built-in wall oven and microwave. The main level boasts an inviting open-concept design, showcasing a spacious kitchen island, a convenient walk-through pantry, and a sizable dining area. Relax in the living room adorned with built-in shelving and a striking gas fireplace. Additionally, a private main floor office with a sliding door offers an ideal space for work or solitude. Upstairs, a generous central bonus room complements the master bedroom retreat, featuring a luxurious 5-piece ensuite complete with dual sinks, a rejuvenating STEAM SHOWER, an indulgent soaker tub, and an expansive walk-in closet. Two additional well-appointed bedrooms, each with its own ensuite bathroom and walk-in closet, provide comfortable accommodations for a growing family. The fully developed basement adds versatility to the home, offering an extra bedroom, a spacious full bathroom with a glass shower, and a recreational area perfect for a home gym, additional entertaining space, or a children's play area. In addtion the basement floors are ruffed in for future slab heating. Conveniently located close to schools, and local amenities, and with quick access to Deerfoot and Stoney Trail, this exceptional property won't remain on the market for long. Schedule your viewing today before it's gone.
Location
Province AB
County Calgary
Area Cal Zone Se
Zoning R-1N
Direction N
Rooms
Other Rooms 1
Basement Finished, Full, Walk-Out To Grade
Interior
Interior Features Ceiling Fan(s), Central Vacuum, Double Vanity, High Ceilings, Kitchen Island, No Smoking Home, Pantry, Quartz Counters, Soaking Tub, Vaulted Ceiling(s), Vinyl Windows, Walk-In Closet(s)
Heating Forced Air, Natural Gas
Cooling Central Air
Flooring Carpet, Concrete, Hardwood, Laminate
Fireplaces Number 1
Fireplaces Type Gas, Tile
Appliance Bar Fridge, Built-In Oven, Central Air Conditioner, Dishwasher, Electric Cooktop, Garage Control(s), Microwave, Range Hood, Refrigerator, Satellite TV Dish, Washer, Window Coverings
Laundry Main Level
Exterior
Parking Features Double Garage Attached
Garage Spaces 495.0
Garage Description Double Garage Attached
Fence Fenced
Community Features Clubhouse, Park, Playground, Schools Nearby, Shopping Nearby, Sidewalks, Street Lights, Tennis Court(s), Walking/Bike Paths
Amenities Available None
Roof Type Asphalt
Porch Balcony(s), Deck
Lot Frontage 15.95
Total Parking Spaces 4
Building
Lot Description Back Yard, Corner Lot, Cul-De-Sac, Lawn, Low Maintenance Landscape, Landscaped, Pie Shaped Lot
Foundation Poured Concrete
Architectural Style 2 Storey
Level or Stories Two
Structure Type Composite Siding,Wood Frame
Others
Restrictions None Known
Tax ID 83129220
Ownership Private
Read Less



