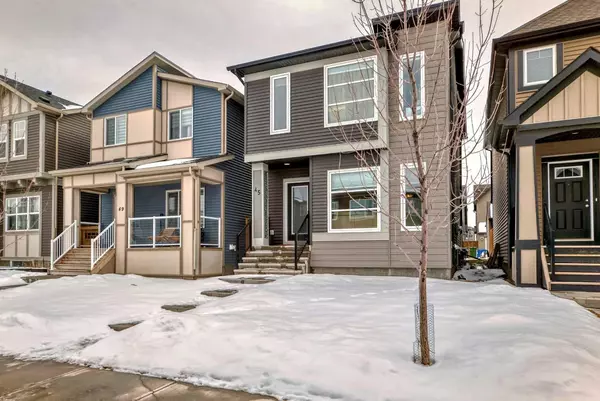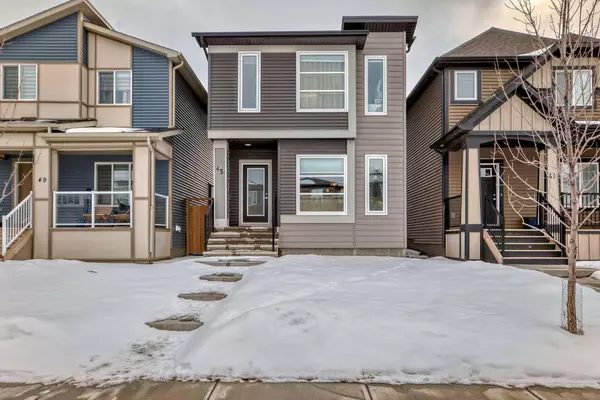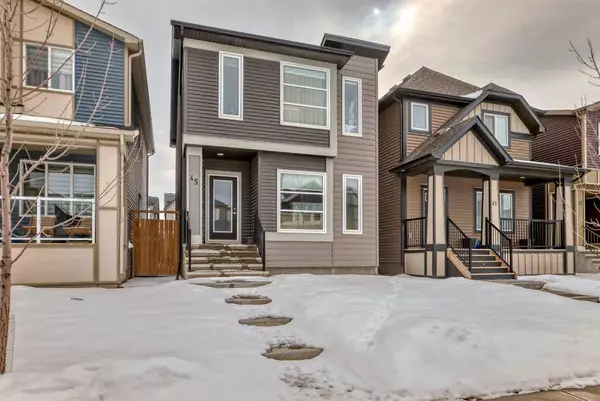For more information regarding the value of a property, please contact us for a free consultation.
45 Walgrove Rise SE Calgary, AB T2X 4E6
Want to know what your home might be worth? Contact us for a FREE valuation!

Our team is ready to help you sell your home for the highest possible price ASAP
Key Details
Sold Price $585,000
Property Type Single Family Home
Sub Type Detached
Listing Status Sold
Purchase Type For Sale
Square Footage 1,422 sqft
Price per Sqft $411
Subdivision Walden
MLS® Listing ID A2113760
Sold Date 03/20/24
Style 2 Storey
Bedrooms 3
Full Baths 2
Half Baths 1
Originating Board Calgary
Year Built 2018
Annual Tax Amount $3,013
Tax Year 2023
Lot Size 2,723 Sqft
Acres 0.06
Property Description
Welcome to this STUNNING home in Walden - this highly sought-after floor plan is bursting with upgrades. Just steps to parks, walking paths and playgrounds this property is sure to impress. This house is nestled on a large RECTANGULAR LOT & comes with a Concrete Parking Pad for 2 vehicles! Main level consists of living room, dining area, mudroom, powder room and a gourmet kitchen. The modern U-shaped kitchen offers a built-in microwave, chimney hood fan, large island with breakfast bar, stainless steel appliances and high ceilings. Take the staircase upstairs to find 3 bedrooms with plenty natural light! The primary bedroom has a grande 3 piece ensuite and walk-in closet. Two more bedrooms, a full 4-pc bathroom and laundry room complete the upper level. Additional features include luxury vinyl plank flooring throughout the main level, upgraded lighting throughout, and quartz countertops, among many others. This stunning home comes with an unfinished basement that is awaiting your creative ideas! Lots of room to grow in this house. Entertain in your SUNNY SOUTH backyard with composite deck and watch the kids play in the yard. This home is conveniently located just minutes away from lots of amenities including grocery stores, restaurants/pubs, shopping, schools and more. Call to book your showing today!
Location
Province AB
County Calgary
Area Cal Zone S
Zoning R-1N
Direction N
Rooms
Other Rooms 1
Basement Full, Unfinished
Interior
Interior Features Bathroom Rough-in, Built-in Features, Granite Counters, High Ceilings, Open Floorplan, Vinyl Windows, Walk-In Closet(s)
Heating Forced Air, Natural Gas
Cooling None
Flooring Carpet, Ceramic Tile, Laminate
Appliance Dishwasher, Dryer, Electric Stove, Microwave, Range Hood, Refrigerator, Window Coverings
Laundry Laundry Room, Upper Level
Exterior
Parking Features Parking Pad
Garage Description Parking Pad
Fence Partial
Community Features Park, Playground, Pool, Schools Nearby, Shopping Nearby, Sidewalks, Walking/Bike Paths
Roof Type Asphalt Shingle
Porch Deck
Lot Frontage 25.13
Exposure N
Total Parking Spaces 2
Building
Lot Description Back Yard, Front Yard, Landscaped
Foundation Poured Concrete
Architectural Style 2 Storey
Level or Stories Two
Structure Type Vinyl Siding,Wood Frame
Others
Restrictions None Known
Tax ID 83084867
Ownership Private
Read Less



