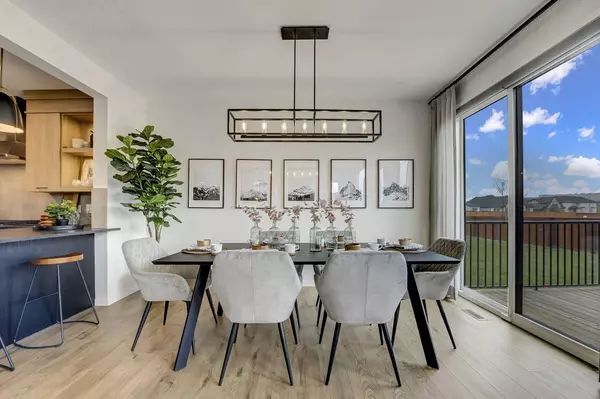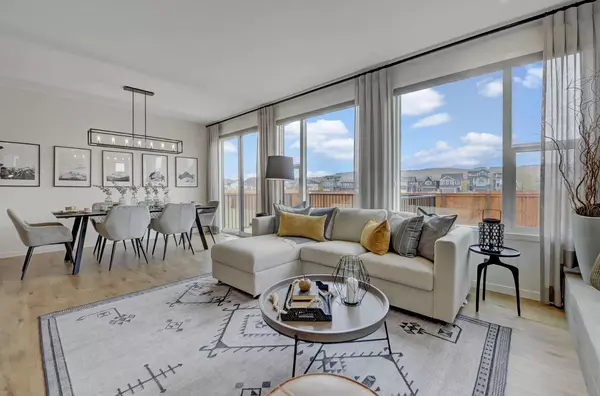For more information regarding the value of a property, please contact us for a free consultation.
301 Herron Mews NE Calgary, AB T3P 1Y6
Want to know what your home might be worth? Contact us for a FREE valuation!

Our team is ready to help you sell your home for the highest possible price ASAP
Key Details
Sold Price $825,000
Property Type Single Family Home
Sub Type Detached
Listing Status Sold
Purchase Type For Sale
Square Footage 2,297 sqft
Price per Sqft $359
Subdivision Livingston
MLS® Listing ID A2113569
Sold Date 03/20/24
Style 2 Storey
Bedrooms 5
Full Baths 4
HOA Fees $38/ann
HOA Y/N 1
Originating Board Calgary
Year Built 2024
Annual Tax Amount $1,232
Tax Year 2023
Lot Size 4,235 Sqft
Acres 0.1
Property Description
Welcome to your future home in the incredible community of Livingston! This brand new home is the Clairmont 24 model by award winning builder, Cedarglen Homes. It offers loads of upgrades including a SEPARATE ENTRANCE, main floor bedroom, finished basement & more! As you step inside, you'll be greeted by sleek interior finishings including luxury vinyl plank flooring, 8' doors, 9' knockdown ceilings, and tons of natural light. The heart of this home is undoubtedly the L-shaped kitchen boasting quartz countertops, a large walk in pantry, gas line to the stove & water line to the fridge. An appliance allowance of $7000 will be provided so you can choose your dream appliances at the builder's supplier! The large dining and great room areas adjacent to the kitchen will be perfect for entertaining and offer incredible lighting w/ the large sliding patio door & windows along the back of the house. The main floor also has a great sized bedroom w/ walk-in closet, a full 3pc bath w/ walk-in shower, & mudroom area. Upstairs, the central bonus room becomes the focal point for entertainment & relaxation. The built-in desk area adds a practical touch - perfect for a study space. The primary suite, located at the back of the house, features a 5-piece ensuite with quartz counters, a soaker tub, a walk-in shower, & a massive walk-in closet. The closet connects to the laundry room for extra convenience and offers linen storage as well. Two additional bedrooms and a full 5pc bathroom bathroom w/ double sinks completes this level. Head to the finished basement to find a large rec room, 5th bedroom w/ walk in closet, and full bathroom - don't forget about the separate entrance making this the perfect space for extended family. Other important features include the double attached garage, west facing backyard & you'll receive a landscaping credit of $2500 to ensure your outdoor space is as beautiful as the interior. You will fall in love with the community of Livingston and everything it has to offer - the HOA facility has tennis courts, skating rinks, playgrounds, basketball court, water spray park, ping pong tables & more! Plus there are endless walking/bike paths, an off leash dog park, and a bike pump track to enjoy. As the community continues to develop, there will be lots of schools, businesses and shopping making it a super convenient place to live! Book your showing today & step into the exceptional lifestyle awaiting you in Livingston! *Photos are from a different property that is completed - same model, different finishings. Please see last photo for interior selections of this home*
Location
Province AB
County Calgary
Area Cal Zone N
Zoning R-G
Direction E
Rooms
Other Rooms 1
Basement Separate/Exterior Entry, Finished, Full
Interior
Interior Features Built-in Features, Double Vanity, No Animal Home, No Smoking Home, Open Floorplan, Pantry, Quartz Counters, Separate Entrance, Tankless Hot Water, Walk-In Closet(s)
Heating High Efficiency, Forced Air
Cooling None
Flooring Carpet, Tile, Vinyl Plank
Appliance See Remarks
Laundry Upper Level
Exterior
Parking Features Double Garage Attached, Driveway, Front Drive, Garage Faces Front
Garage Spaces 2.0
Garage Description Double Garage Attached, Driveway, Front Drive, Garage Faces Front
Fence Partial
Community Features Clubhouse, Park, Playground, Tennis Court(s), Walking/Bike Paths
Amenities Available Clubhouse, Dog Park, Game Court Interior, Party Room, Playground, Racquet Courts, Recreation Facilities
Roof Type Asphalt Shingle
Porch None
Lot Frontage 18.73
Total Parking Spaces 4
Building
Lot Description Back Yard, Interior Lot, Pie Shaped Lot, Zero Lot Line
Foundation Poured Concrete
Architectural Style 2 Storey
Level or Stories Two
Structure Type Vinyl Siding,Wood Frame
New Construction 1
Others
Restrictions Restrictive Covenant,Utility Right Of Way
Tax ID 82927657
Ownership Private
Read Less



