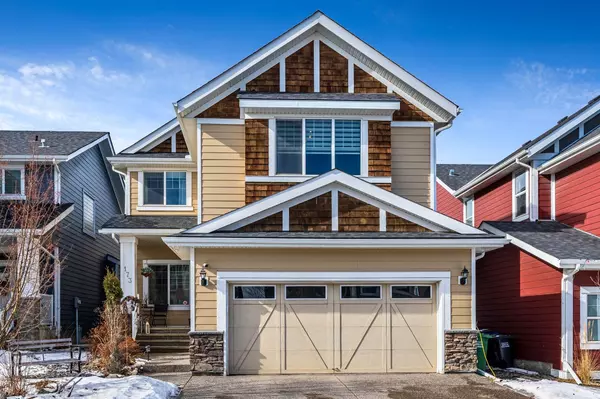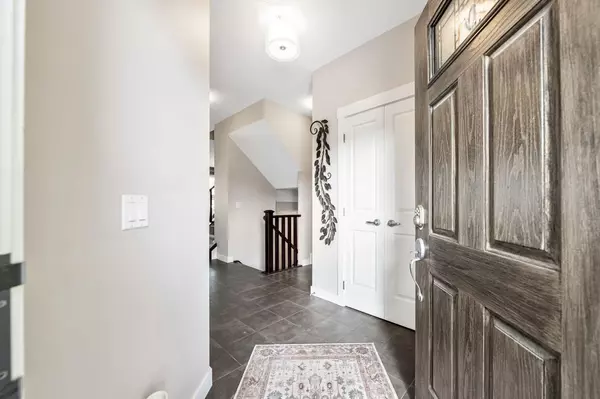For more information regarding the value of a property, please contact us for a free consultation.
173 Ridge View Close Cochrane, AB T4C 0P5
Want to know what your home might be worth? Contact us for a FREE valuation!

Our team is ready to help you sell your home for the highest possible price ASAP
Key Details
Sold Price $765,000
Property Type Single Family Home
Sub Type Detached
Listing Status Sold
Purchase Type For Sale
Square Footage 2,405 sqft
Price per Sqft $318
Subdivision River Song
MLS® Listing ID A2110384
Sold Date 03/20/24
Style 2 Storey
Bedrooms 4
Full Baths 3
Half Baths 1
Originating Board Calgary
Year Built 2012
Annual Tax Amount $4,428
Tax Year 2023
Lot Size 4,361 Sqft
Acres 0.1
Property Description
** OPEN HOUSE, Saturday March 23rd, 1-3PM ** Don't miss your chance to get into the exclusive Ridge View area of Riversong. This FULLY FINISHED 4 BEDROOM home is loaded with unexpected extras and shows beautifully! The exterior features durable HARDIE BOARD SIDING, MAINTENANCE FREE HIGH END TURF BACKYARD and a beautiful PERGOLA for added privacy. You are immediately welcomed with a very functional front office, perfect for those work from home days. The main floor is an open concept space that includes a large gourmet kitchen with white and grey cabinetry, a large center island, separate pantry, GAS COOKTOP, built-in oven, and GRANITE COUNTERS as well as newly updated kitchen lighting. The living room is a great size and features a beautiful gas fireplace while the dining area gives you easy access to the deck and backyard. From your attached garage enter into the mudroom complete with a storage lockers and located next to the laundry room with completed with a sink and cabinetry . Upstairs elegant french doors lead into your large master retreat with a SPA INSPIRED ENSUITE including a separate soaker tub, shower and water closet. Upstairs also features a large front bonus room with vaulted ceilings and new Somfy motorized blinds, this is a bright open space perfect for family gatherings. You will find 2 more bedrooms sharing a 4 pc bathroom on the upper level as well. The laminate flooring on the 2nd level and the bonus room is new within the last two years. The finished basement includes a mother-in-law kitchen with fridge, cooktop and microwave (could be converted to future wet bar). There is a comfy living room, fourth bedroom, optional office or playroom, full bathroom and plenty of storage. This home also has CENTRAL AIR on the upper floor, 2 furnaces, HRV and water softener. Just steps away you can explore the pathways taking you through the wooded ravine and down to the beautiful Bow River. Riversong offers quick access to the Rocky Mountains and into the city.
Location
Province AB
County Rocky View County
Zoning R-LD
Direction E
Rooms
Other Rooms 1
Basement Finished, Full
Interior
Interior Features Granite Counters, Kitchen Island, Open Floorplan, Pantry, Walk-In Closet(s)
Heating Forced Air, Natural Gas
Cooling Central Air
Flooring Carpet, Laminate, Tile
Fireplaces Number 1
Fireplaces Type Gas
Appliance Dishwasher, Gas Stove, Microwave Hood Fan, Refrigerator, Washer/Dryer
Laundry Main Level
Exterior
Parking Features Double Garage Attached
Garage Spaces 2.0
Garage Description Double Garage Attached
Fence Fenced
Community Features Park, Playground, Schools Nearby, Shopping Nearby, Sidewalks, Walking/Bike Paths
Roof Type Asphalt Shingle
Porch Pergola
Lot Frontage 37.96
Exposure E
Total Parking Spaces 4
Building
Lot Description Low Maintenance Landscape, Rectangular Lot, See Remarks
Foundation Pillar/Post/Pier, Poured Concrete
Architectural Style 2 Storey
Level or Stories Two
Structure Type Cement Fiber Board,Wood Frame
Others
Restrictions None Known
Tax ID 84136581
Ownership Private
Read Less
GET MORE INFORMATION




