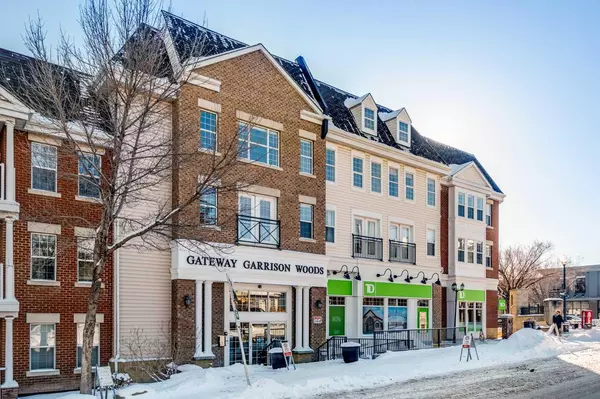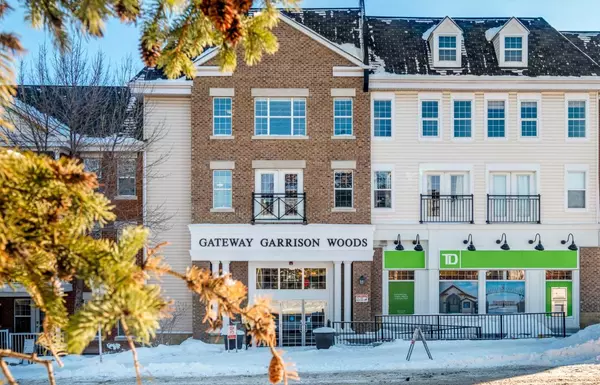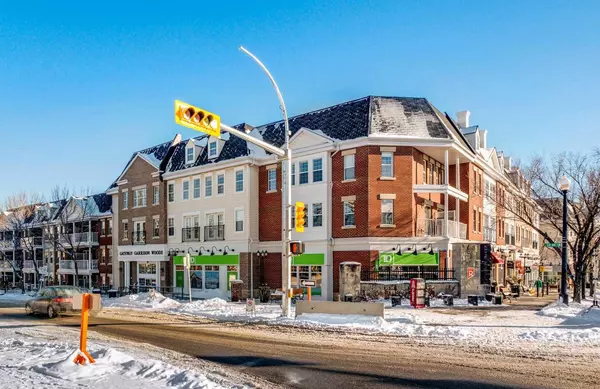For more information regarding the value of a property, please contact us for a free consultation.
2233 34 AVE SW #114 Calgary, AB T2T6N2
Want to know what your home might be worth? Contact us for a FREE valuation!

Our team is ready to help you sell your home for the highest possible price ASAP
Key Details
Sold Price $315,000
Property Type Condo
Sub Type Apartment
Listing Status Sold
Purchase Type For Sale
Square Footage 703 sqft
Price per Sqft $448
Subdivision Garrison Woods
MLS® Listing ID A2113202
Sold Date 03/20/24
Style Low-Rise(1-4)
Bedrooms 1
Full Baths 1
Condo Fees $499/mo
Originating Board Calgary
Year Built 2003
Annual Tax Amount $1,748
Tax Year 2023
Property Description
Live in the heart of Marda Loop! This bright and open 1 bed, 1 bath plus den suite at Gateway Garrison Woods features custom closet organizers, stainless steel appliances, in-suite laundry, walnut wood floors, a cozy fireplace and a good-sized balcony. The den is perfect for a home office or for extra storage. The primary bedroom is open and bright and includes a walk-through closet, bright windows, and a mounted TV for movie nights. Just steps away from Safeway, Starbucks, Village Ice Cream and other local shops, restaurants and amenities, this condo is centrally located in one of Calgary's trendiest neighbourhoods.
Location
Province AB
County Calgary
Area Cal Zone Cc
Zoning DC (pre 1P2007)
Direction N
Interior
Interior Features Closet Organizers, Walk-In Closet(s)
Heating In Floor
Cooling None
Flooring Ceramic Tile, Hardwood
Fireplaces Number 1
Fireplaces Type Gas
Appliance Dishwasher, Dryer, Electric Cooktop, Microwave, Oven, Refrigerator, Washer/Dryer Stacked, Window Coverings
Laundry In Unit
Exterior
Parking Features Heated Garage, Titled, Underground
Garage Description Heated Garage, Titled, Underground
Community Features Park, Shopping Nearby
Amenities Available Bicycle Storage, Elevator(s), Parking, Snow Removal, Visitor Parking
Roof Type Asphalt Shingle
Porch Balcony(s)
Exposure N
Total Parking Spaces 1
Building
Story 4
Architectural Style Low-Rise(1-4)
Level or Stories Single Level Unit
Structure Type Brick,Wood Frame
Others
HOA Fee Include Common Area Maintenance,Electricity,Heat,Insurance,Parking,Professional Management,Reserve Fund Contributions,Snow Removal,Water
Restrictions Pet Restrictions or Board approval Required
Tax ID 82761128
Ownership Private
Pets Allowed Restrictions
Read Less



