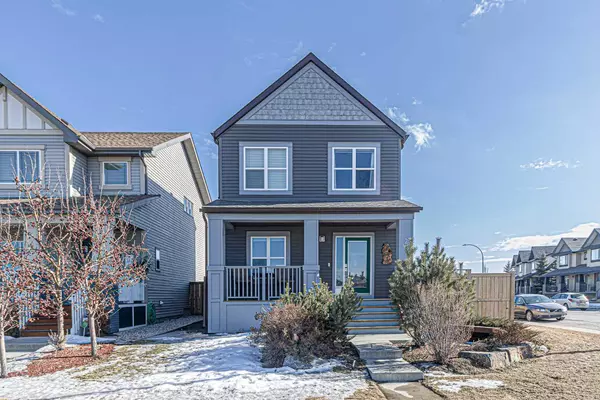For more information regarding the value of a property, please contact us for a free consultation.
202 Copperpond BLVD SE Calgary, AB T2X 0X3
Want to know what your home might be worth? Contact us for a FREE valuation!

Our team is ready to help you sell your home for the highest possible price ASAP
Key Details
Sold Price $613,000
Property Type Single Family Home
Sub Type Detached
Listing Status Sold
Purchase Type For Sale
Square Footage 1,296 sqft
Price per Sqft $472
Subdivision Copperfield
MLS® Listing ID A2114472
Sold Date 03/20/24
Style 2 Storey
Bedrooms 3
Full Baths 2
Half Baths 1
Originating Board Calgary
Year Built 2010
Annual Tax Amount $2,852
Tax Year 2023
Lot Size 4,305 Sqft
Acres 0.1
Property Description
***OPEN HOUSE*** March 16th & 17th from 12-2pm. Situated on a corner lot with a sunny, south facing backyard, this 3 bedroom & 2.5 bathroom former Shane showhome with a partially finished basement and a double detached garage in Copperfield is a must see! Main floor highlights include a spacious kitchen with modern espresso cabinetry, stainless steel appliances and decorative mosaic tile backsplash, a breakfast eating bar, 9' ceilings with speakers and mid-century lighting and a large dining area open to the living room with plenty of natural light. Follow the wrought iron spindle staircase to the second floor that features newer vinyl plank flooring throughout, a common four-piece bathroom and three spacious bedrooms including the master that offers dual closets and a private four-piece ensuite. The lower level has been partially finished and has plenty of space for a fourth bedroom and a third full bathroom. Enjoy the summer days ahead on the deck in the fully fenced and landscaped south facing backyard with a gate perfect for parking a trailer, boat or a third vehicle along side the double detached garage. Other highlights include a newer high efficiency furnace (2021), newer roof & siding (2021) and A/C. Book your viewing today!
Location
Province AB
County Calgary
Area Cal Zone Se
Zoning R-1N
Direction NW
Rooms
Other Rooms 1
Basement Full, Partially Finished
Interior
Interior Features Breakfast Bar, Storage, Walk-In Closet(s)
Heating Forced Air
Cooling Central Air
Flooring Ceramic Tile, Vinyl Plank
Appliance Central Air Conditioner, Dishwasher, Dryer, Electric Stove, Garage Control(s), Microwave Hood Fan, Refrigerator, Washer, Window Coverings
Laundry In Basement
Exterior
Parking Features Double Garage Detached
Garage Spaces 2.0
Garage Description Double Garage Detached
Fence Fenced
Community Features Park, Playground, Shopping Nearby, Sidewalks, Street Lights
Roof Type Asphalt Shingle
Porch Deck, Front Porch
Lot Frontage 42.59
Total Parking Spaces 2
Building
Lot Description Back Lane, Back Yard, Corner Lot, Landscaped
Foundation Poured Concrete
Architectural Style 2 Storey
Level or Stories Two
Structure Type Vinyl Siding,Wood Frame
Others
Restrictions Restrictive Covenant
Tax ID 83079389
Ownership Private
Read Less



