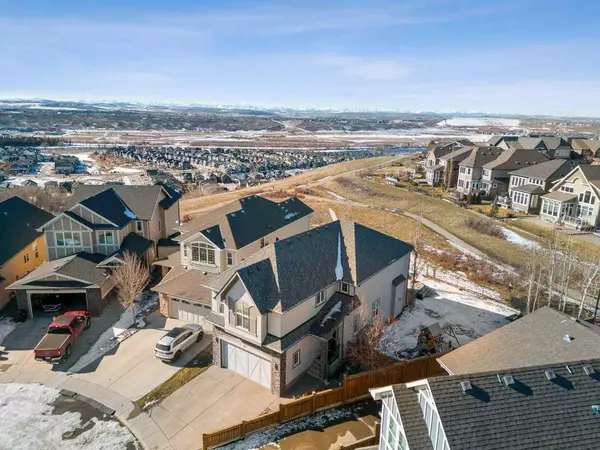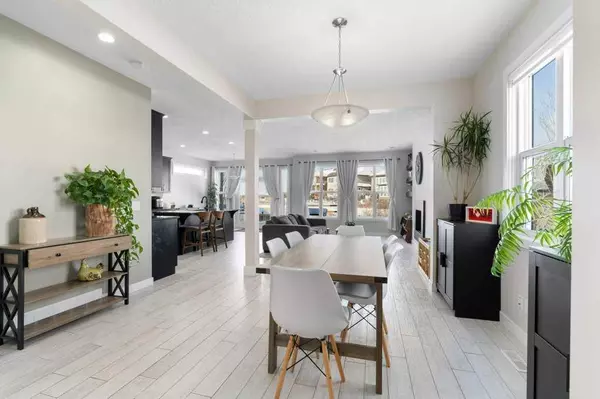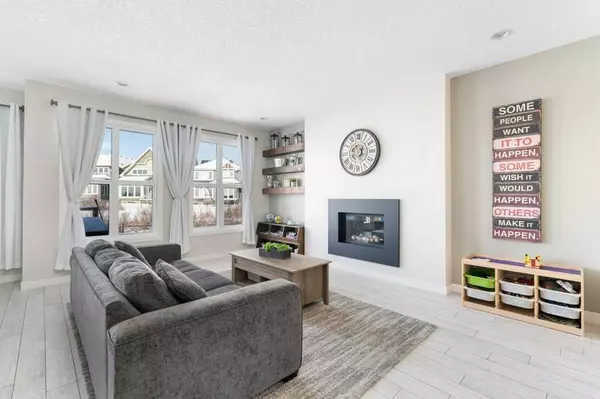For more information regarding the value of a property, please contact us for a free consultation.
103 Cranarch TER SE Calgary, AB T3M 1Z1
Want to know what your home might be worth? Contact us for a FREE valuation!

Our team is ready to help you sell your home for the highest possible price ASAP
Key Details
Sold Price $895,000
Property Type Single Family Home
Sub Type Detached
Listing Status Sold
Purchase Type For Sale
Square Footage 2,433 sqft
Price per Sqft $367
Subdivision Cranston
MLS® Listing ID A2111038
Sold Date 03/20/24
Style 2 Storey
Bedrooms 3
Full Baths 2
Half Baths 1
HOA Fees $14/ann
HOA Y/N 1
Originating Board Calgary
Year Built 2013
Annual Tax Amount $4,932
Tax Year 2023
Lot Size 6,178 Sqft
Acres 0.14
Property Description
**OPEN HOUSE SUNDAY MARCH 10 FROM 12-2PM** Welcome to your dream home in the heart of Cranston! This stunning 3-bedroom residence boasts over 2,400 square feet above grade, situated on an expansive pie-shaped lot, offering unparalleled space and comfort. The main floor features an open concept layout, perfect for hosting gatherings, with a spacious living room and formal dining area illuminated by an abundance of natural light pouring in through large windows, with durable and beautiful plank tiles flowing throughout. The kitchen is a chef's delight, equipped with a large island and plenty of rich espresso cabinets, offering ample storage and workspace. A pantry leads to the mud room, where the practicality of built-in lockers at the garage door ensures organization and convenience for your everyday needs. Upstairs, discover the luxurious primary suite, welcomed by french doors, leading to a 5-piece ensuite featuring a massive steam shower, soaker tub, dual vanities, and a walk-in closet. The "kids wing" provides privacy and separation, with 2 additional bedrooms and a 4-pc bath designated at the other end of the house, separated by a bonus room with built-in cabinets and entertainment unit, and in-ceiling speakers, perfect for movie nights. The recessed ceiling adds a touch of sophistication while the book nook/computer desk provides a cozy spot for work or leisure. Plus, convenience is key with an upper laundry room. Downstairs, the basement is a hobbyist's paradise, boasting a workshop ready for any project, office space, or shop imaginable, along with abundant storage options. Plus, beat the summer heat with central air conditioning, ensuring comfort throughout the seasons. Step outside to enjoy the expansive deck overlooking the massive pie-shaped yard spanning 75 feet across, backing onto green space and a walking path, offering breathtaking mountain views. Located in the desirable community of Cranston, situated between the Bow River valley, schools, shopping, the South Health Campus, YMCA and everything you could possibly need within a few short minutes. Don't miss the opportunity to make this your own slice of paradise! ***Basement current set up as a workshop (home business) with TEMP walls. Seller can easily convert back to a standard unfinished basement.
Location
Province AB
County Calgary
Area Cal Zone Se
Zoning R-1s
Direction SE
Rooms
Other Rooms 1
Basement Full, Partially Finished
Interior
Interior Features Bookcases, Built-in Features, Double Vanity, High Ceilings, Soaking Tub, Vaulted Ceiling(s), Walk-In Closet(s)
Heating Forced Air, Natural Gas
Cooling Central Air
Flooring Carpet, Ceramic Tile
Fireplaces Number 1
Fireplaces Type Gas, Living Room
Appliance Central Air Conditioner, Dishwasher, Dryer, Electric Stove, Garage Control(s), Range Hood, Refrigerator, Washer, Window Coverings
Laundry Upper Level
Exterior
Parking Features Double Garage Attached
Garage Spaces 2.0
Garage Description Double Garage Attached
Fence Fenced
Community Features Park, Playground, Schools Nearby, Shopping Nearby, Walking/Bike Paths
Amenities Available Other
Roof Type Asphalt Shingle
Porch Deck
Lot Frontage 23.49
Total Parking Spaces 2
Building
Lot Description Back Yard, Landscaped, Pie Shaped Lot
Foundation Poured Concrete
Architectural Style 2 Storey
Level or Stories Two
Structure Type Stone,Stucco,Wood Frame
Others
Restrictions None Known
Tax ID 82806869
Ownership Private
Read Less



