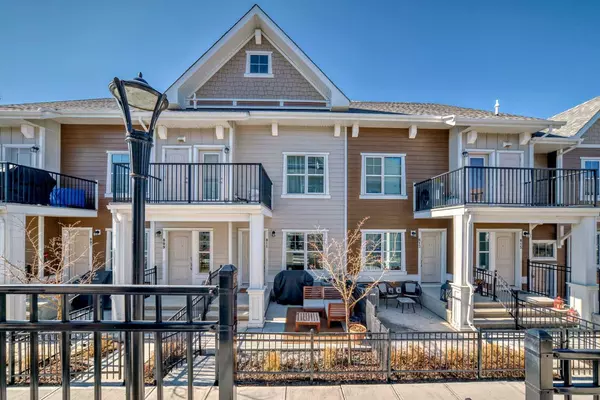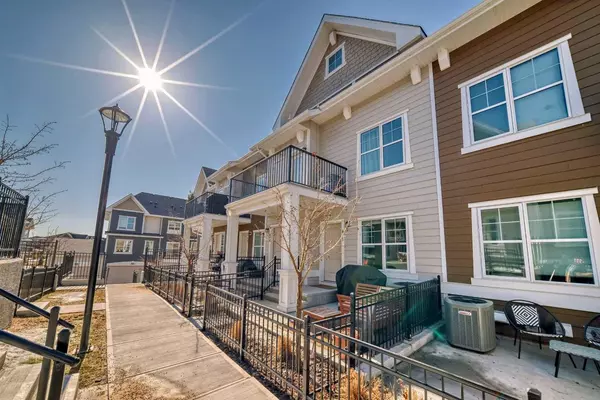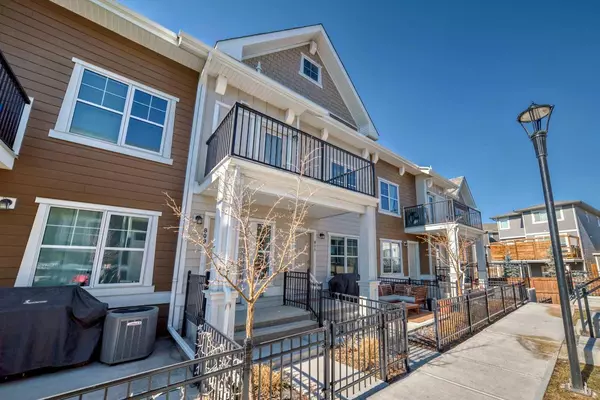For more information regarding the value of a property, please contact us for a free consultation.
811 Cranbrook WALK SE Calgary, AB T3M 2V5
Want to know what your home might be worth? Contact us for a FREE valuation!

Our team is ready to help you sell your home for the highest possible price ASAP
Key Details
Sold Price $370,000
Property Type Townhouse
Sub Type Row/Townhouse
Listing Status Sold
Purchase Type For Sale
Square Footage 704 sqft
Price per Sqft $525
Subdivision Cranston
MLS® Listing ID A2115536
Sold Date 03/19/24
Style Townhouse
Bedrooms 2
Full Baths 1
Condo Fees $259
HOA Fees $41/ann
HOA Y/N 1
Originating Board Calgary
Year Built 2021
Annual Tax Amount $1,744
Tax Year 2023
Property Description
Welcome to this stunning property nestled in the serene "Retreat in Cranston's Riverstone". Perfect for first-time homeowners or as an investment opportunity, "811" offers a cozy main floor living space with 2 large bedrooms with big bright windows and a 4 piece bathroom. This charming home boasts numerous upgrades, including a stainless steel appliance package, a stacked Whirlpool laundry pair, high efficiency heating with an ecobee thermostat, stylish pot lights, industrial-style pendant lights, and bathroom vanity lights. Additionally, the tandem garage is equipped with 220V outlets, providing room for two electric vehicles.
Imagine enjoying the company of friends and neighbors while barbecuing or sipping a beverage on the front patio beside a well maintained garden. Life at "The Retreat" is truly a breeze! Plus, with just a five-minute stroll to the Bow River, you can easily access its scenic walking and cycling paths. Experience the tranquility of Riverstone, where peace and quiet abound.
Location
Province AB
County Calgary
Area Cal Zone Se
Zoning M-X1
Direction NE
Rooms
Basement See Remarks, Unfinished
Interior
Interior Features Breakfast Bar, Crown Molding, Kitchen Island, No Smoking Home, Vinyl Windows
Heating High Efficiency, Forced Air, Natural Gas
Cooling Central Air
Flooring Laminate
Appliance Dishwasher, Dryer, Electric Range, Electric Water Heater, ENERGY STAR Qualified Appliances, Garage Control(s), Microwave Hood Fan, Refrigerator, Washer, Window Coverings
Laundry Main Level
Exterior
Parking Features 220 Volt Wiring, Double Garage Attached, Plug-In, Tandem
Garage Spaces 2.0
Garage Description 220 Volt Wiring, Double Garage Attached, Plug-In, Tandem
Fence None
Community Features Clubhouse, Park, Playground, Schools Nearby, Shopping Nearby, Sidewalks, Street Lights, Tennis Court(s)
Amenities Available Park, Parking, Playground, Recreation Facilities, Visitor Parking
Roof Type Asphalt Shingle
Porch Patio
Exposure NE
Total Parking Spaces 2
Building
Lot Description Back Lane, Treed
Foundation Poured Concrete
Architectural Style Townhouse
Level or Stories One
Structure Type Composite Siding,Concrete,Mixed
Others
HOA Fee Include Common Area Maintenance,Insurance,Maintenance Grounds,Professional Management,Reserve Fund Contributions,Snow Removal,Trash
Restrictions Pet Restrictions or Board approval Required,Pets Allowed
Ownership Private
Pets Allowed Call
Read Less



