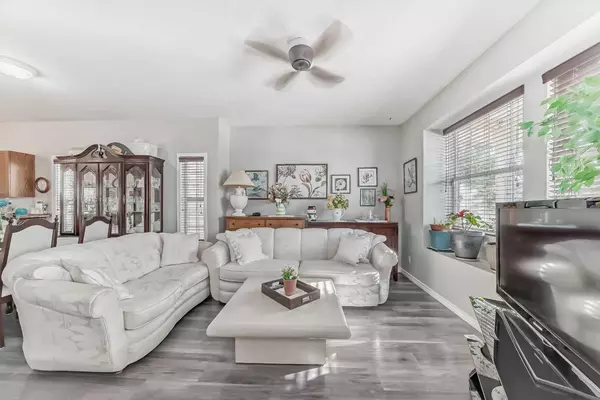For more information regarding the value of a property, please contact us for a free consultation.
2001 Luxstone BLVD SW #701 Airdrie, AB T4B2Y6
Want to know what your home might be worth? Contact us for a FREE valuation!

Our team is ready to help you sell your home for the highest possible price ASAP
Key Details
Sold Price $385,000
Property Type Townhouse
Sub Type Row/Townhouse
Listing Status Sold
Purchase Type For Sale
Square Footage 1,280 sqft
Price per Sqft $300
Subdivision Luxstone
MLS® Listing ID A2109497
Sold Date 03/19/24
Style 2 Storey
Bedrooms 3
Full Baths 1
Half Baths 1
Condo Fees $385
Originating Board Calgary
Year Built 2003
Annual Tax Amount $1,667
Tax Year 2023
Lot Size 1,173 Sqft
Acres 0.03
Property Description
Welcome to unit 701, 2001 Luxstone Boulevard SW, where contemporary living meets convenience in this remarkable 3-bedroom townhouse. The open-concept main floor invites you into a space adorned with brand-new flooring, setting the stage for a modern and inviting atmosphere. The kitchen boasts stainless steel appliances, providing both style and functionality, while a convenient 2-piece powder room on the main floor adds a touch of practicality. As you ascend to the upper level, you'll discover three well-appointed bedrooms featuring fresh, plush carpeting and a sleek 4-piece bathroom, creating a comfortable and private retreat. The basement offers versatility with a partially finished layout encompassing a spacious rec room, a dedicated laundry room, and ample storage space. Furthermore, the basement is roughed in for an additional bathroom, providing an opportunity for customization to suit your preferences. 2 outdoor stalls for your vehicles are very convenient. With its appealing features and strategic location, this townhouse is an exceptional find in the real estate market. Don't miss out on the opportunity to make this your dream home – book your private tour today.
Location
Province AB
County Airdrie
Zoning R2-T
Direction S
Rooms
Basement Full, Partially Finished
Interior
Interior Features Breakfast Bar, Closet Organizers, No Animal Home, No Smoking Home
Heating Forced Air, Natural Gas
Cooling None
Flooring Carpet, Tile, Vinyl
Appliance Dishwasher, Electric Range, Microwave, Microwave Hood Fan, Washer/Dryer, Window Coverings
Laundry In Basement
Exterior
Garage Assigned, Stall
Garage Description Assigned, Stall
Fence None
Community Features Other, Park, Playground, Pool, Schools Nearby, Shopping Nearby
Amenities Available None
Roof Type Asphalt Shingle
Porch Deck, Patio
Parking Type Assigned, Stall
Total Parking Spaces 2
Building
Lot Description City Lot, Landscaped
Foundation Poured Concrete
Architectural Style 2 Storey
Level or Stories Two
Structure Type Vinyl Siding,Wood Frame
Others
HOA Fee Include Professional Management,Reserve Fund Contributions,Snow Removal,Trash
Restrictions Board Approval,Pets Allowed
Tax ID 84588526
Ownership Private
Pets Description Restrictions, Yes
Read Less
GET MORE INFORMATION




