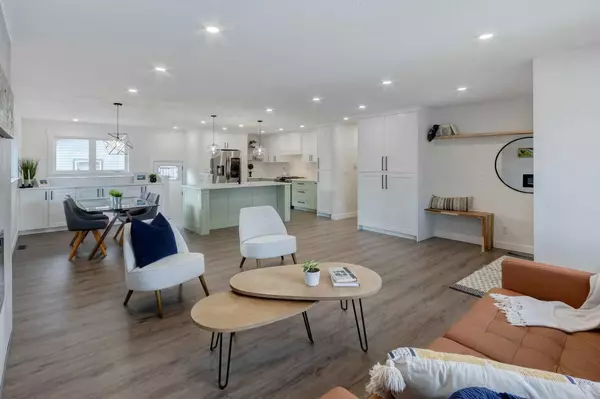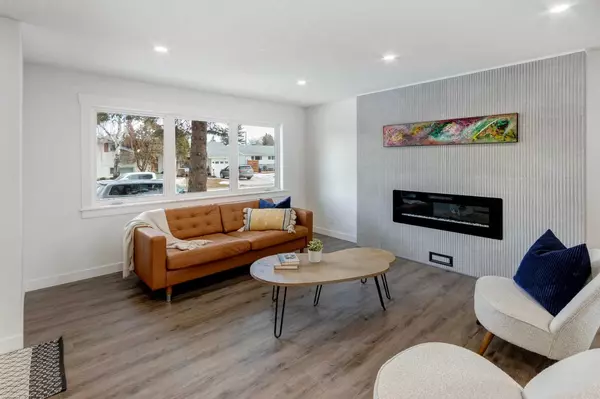For more information regarding the value of a property, please contact us for a free consultation.
71 Harcourt RD SW Calgary, AB T2V 3E2
Want to know what your home might be worth? Contact us for a FREE valuation!

Our team is ready to help you sell your home for the highest possible price ASAP
Key Details
Sold Price $875,000
Property Type Single Family Home
Sub Type Detached
Listing Status Sold
Purchase Type For Sale
Square Footage 1,164 sqft
Price per Sqft $751
Subdivision Haysboro
MLS® Listing ID A2107250
Sold Date 03/19/24
Style Bungalow
Bedrooms 4
Full Baths 3
Originating Board Calgary
Year Built 1959
Annual Tax Amount $3,361
Tax Year 2023
Lot Size 5,059 Sqft
Acres 0.12
Property Description
Welcome to this professionally renovated, modern and trendy 4 bedroom, 3 full bathroom bungalow with 2189 sq ft of total living space, on a large lot with a south-facing yard and brand new detached garage. This home is on a beautiful street in west Haysboro with excellent quality finishing throughout, a thoughtful layout, and lovely design choices from top to bottom. The main level of this bungalow is 1164 sq ft and the front foyer with built-in closet and built-in bench greets you as you enter. Brand new custom kitchen with stylish lacquered cabinetry, black hardware, quartz countertops, stainless steel appliances including a gas range, site-built hoodfan and large island with seating. The kitchen opens onto the dining area with more built-in cabinetry and quartz counter space. The spacious living room features large windows and a fireplace with floor to ceiling textured tile surround. 2 bedrooms on the main level, including the primary suite with built-in wardrobe closets with doors and drawers, and an amazing ensuite with a gorgeous tiled shower with custom niche with built-in lighting and glass wall and door, his & hers sinks, and heated tile floor. The second bedroom is spacious and also has plenty of built-in wardrobe closets. A second beautiful full bathroom completes this main level. All new vinyl plank flooring, knockdown ceilings, baseboards, trim and lighting throughout the the entire home. In the basement you will find a bright and roomy family room with a tiled fireplace, large window, and wet bar with fridge, and a glass wall by the stairs that brings in extra light. 2 large bedrooms with new windows and built-in closets, the 3rd full bathroom, a great laundry room with brand new washer & dryer are located in the basement, along with a den/flex room, utility room and under the stair storage. The large south-facing yard features a brand new 21'6" x 21' double garage and new deck. New electrrical panel and all new wiring, new hot water tank, and the furnace/ducts were just inspected and cleaned. New Hardieboard exterior on the house and all new windows. Great quiet street and neighborhood close to the Glenmore Reservoir and so many nearby amenities. a great place to call home!
Location
Province AB
County Calgary
Area Cal Zone S
Zoning R-C1
Direction N
Rooms
Basement Finished, Full
Interior
Interior Features Bar, Built-in Features, Double Vanity, Kitchen Island, Open Floorplan, See Remarks, Wet Bar
Heating Forced Air
Cooling None
Flooring Ceramic Tile, Vinyl Plank
Fireplaces Number 2
Fireplaces Type Electric, Family Room, Living Room
Appliance Bar Fridge, Dishwasher, Dryer, Garage Control(s), Gas Stove, Microwave, Refrigerator, Washer
Laundry In Basement, Laundry Room
Exterior
Garage Alley Access, Double Garage Detached
Garage Spaces 2.0
Garage Description Alley Access, Double Garage Detached
Fence Fenced
Community Features Park, Playground, Schools Nearby, Shopping Nearby, Walking/Bike Paths
Roof Type Asphalt Shingle
Porch Deck
Lot Frontage 63.13
Total Parking Spaces 2
Building
Lot Description Back Lane, Back Yard, Many Trees
Foundation Poured Concrete
Architectural Style Bungalow
Level or Stories One
Structure Type Composite Siding,Vinyl Siding,Wood Frame
Others
Restrictions Restrictive Covenant,Utility Right Of Way
Tax ID 82723801
Ownership Private
Read Less
GET MORE INFORMATION




