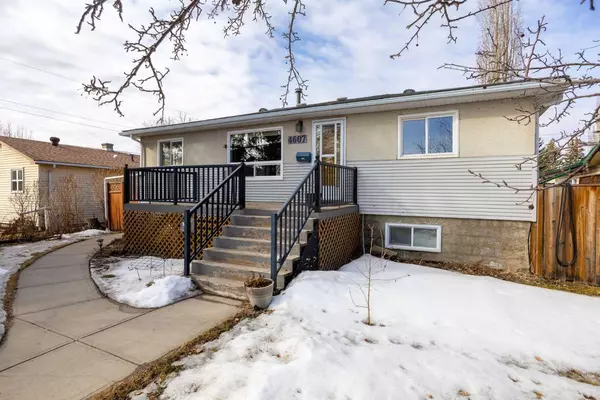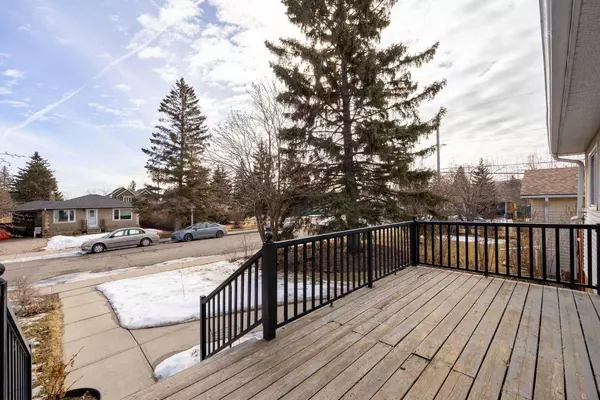For more information regarding the value of a property, please contact us for a free consultation.
4607 81 ST NW Calgary, AB T3B 2P5
Want to know what your home might be worth? Contact us for a FREE valuation!

Our team is ready to help you sell your home for the highest possible price ASAP
Key Details
Sold Price $631,000
Property Type Single Family Home
Sub Type Detached
Listing Status Sold
Purchase Type For Sale
Square Footage 920 sqft
Price per Sqft $685
Subdivision Bowness
MLS® Listing ID A2113855
Sold Date 03/18/24
Style Bungalow
Bedrooms 4
Full Baths 2
Originating Board Calgary
Year Built 1953
Annual Tax Amount $2,816
Tax Year 2023
Lot Size 6,178 Sqft
Acres 0.14
Property Description
Welcome to this charming raised bungalow in the heart of Bowness. Step inside to discover an updated kitchen with river rock backsplash and an inviting open concept layout. The entire main floor is adorned with updated vinyl plank flooring, exuding warmth and comfort throughout. Flexibility is key in this home, with the primary bedroom cleverly crafted from two bedrooms, offering the option to easily convert it back to three bedrooms upstairs. The updated primary features a separate sitting area, ship-lathe ceilings and a barn board feature wall, adding unique charm and character to the space. With a total of four bedrooms and two bathrooms, there's already ample space for families to grow or for savvy investors to capitalize on potential rental income. Nestled on a generous 50x123ft RC-2 lot with west-facing backyard, this property boasts a 26x24 heated double garage and a sprawling concrete parking area, ensuring plenty of room for all your vehicles. Step outside to enjoy the beautiful outdoor spaces, including a large front deck and a rear stone patio area covered by a retractable awning. Whether you're unwinding after a long day or hosting gatherings with friends and family, these outdoor retreats provide the perfect backdrop. The basement features large windows, offering the potential for a secondary suite or additional living space. A free-standing gas fireplace in the rec room adds a cozy ambiance, ideal for relaxation or entertaining. Located in the peaceful community of Bowness, this home offers a serene retreat while still being conveniently close to amenities and transportation routes. Whether you're seeking an excellent family home or a lucrative revenue property, this home presents great value and endless possibilities. Don't miss out on this exceptional opportunity to invest in your future!
Location
Province AB
County Calgary
Area Cal Zone Nw
Zoning R-C2
Direction E
Rooms
Basement Finished, Full
Interior
Interior Features Open Floorplan, See Remarks
Heating Forced Air, Natural Gas
Cooling None
Flooring Carpet, Tile, Vinyl Plank
Fireplaces Number 1
Fireplaces Type Basement, Gas
Appliance Refrigerator, Stove(s)
Laundry In Basement
Exterior
Parking Features Additional Parking, Alley Access, Double Garage Detached, Paved, See Remarks
Garage Spaces 2.0
Garage Description Additional Parking, Alley Access, Double Garage Detached, Paved, See Remarks
Fence Fenced
Community Features Park, Playground, Schools Nearby, Shopping Nearby, Sidewalks, Street Lights
Roof Type Asphalt Shingle
Porch Awning(s), Deck, Front Porch, Patio, See Remarks
Lot Frontage 50.0
Total Parking Spaces 4
Building
Lot Description Back Lane, Back Yard, Front Yard, Lawn, Level, Rectangular Lot
Foundation Block
Architectural Style Bungalow
Level or Stories One
Structure Type Stucco,Vinyl Siding,Wood Frame
Others
Restrictions None Known
Tax ID 82719248
Ownership Private
Read Less



