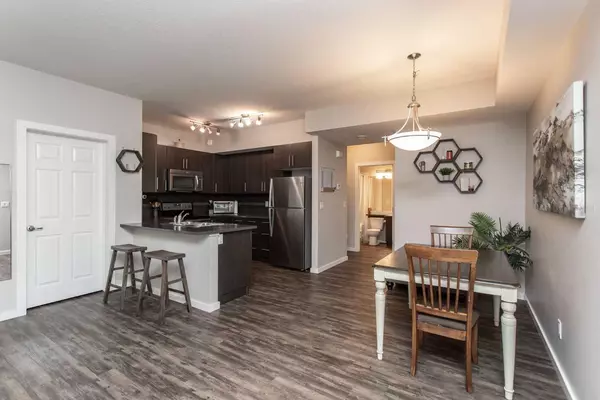For more information regarding the value of a property, please contact us for a free consultation.
5300 Vista Trail #G8 Blackfalds, AB T4M 0L8
Want to know what your home might be worth? Contact us for a FREE valuation!

Our team is ready to help you sell your home for the highest possible price ASAP
Key Details
Sold Price $205,500
Property Type Condo
Sub Type Apartment
Listing Status Sold
Purchase Type For Sale
Square Footage 1,022 sqft
Price per Sqft $201
Subdivision Valley Ridge
MLS® Listing ID A2108142
Sold Date 03/18/24
Style Apartment
Bedrooms 2
Full Baths 2
Condo Fees $237/mo
Originating Board Central Alberta
Year Built 2015
Annual Tax Amount $2,148
Tax Year 2023
Property Description
LOW CONDO FEES | 2 PARKING STALLS | PRIVATE LOCATION | Located in one of the most desirable locations in Blackfalds, this MAIN FLOOR unit offers low condo fees and original ownership. This greatly maintained condo provides a private window view with no walking traffic ensuring peace of mind. Enjoy the living room VIEW OF THE GREEN SPACE and benefit from the two assigned PLUG IN parking stalls located within view of your front door. Inside, the open concept layout features two bedrooms and two bathrooms, including a ENSUITE BATH, along with IN-UNIT LAUNDRY. This unit provides a great living room, dining room and eating bar all while having the benefit of a main floor unit which involves an EXTRA STORAGE CLOSET. This condo is PET FRIENDLY so enjoy the proximity to amenities such as, Abbey Centre, bike skills park, brand new convenience store and gas station. With the Trans Canada Walking Trail adjacent to the complex, outdoor enthusiasts will appreciate easy access to nature walks and scenic views even with their pets. Experience this unit that awaits you in Blackfalds!
Location
Province AB
County Lacombe County
Zoning R-2
Direction E
Rooms
Other Rooms 1
Basement None
Interior
Interior Features Breakfast Bar, High Ceilings, Open Floorplan, Vinyl Windows
Heating Forced Air, Natural Gas
Cooling None
Flooring Carpet, Vinyl
Appliance Dishwasher, Electric Stove, Microwave, Refrigerator
Laundry In Unit
Exterior
Parking Features Assigned, Guest, Parking Lot, Paved, Plug-In, Stall
Garage Description Assigned, Guest, Parking Lot, Paved, Plug-In, Stall
Community Features Schools Nearby, Shopping Nearby, Sidewalks, Street Lights, Walking/Bike Paths
Amenities Available Parking, Snow Removal, Trash, Visitor Parking
Porch Front Porch
Exposure E
Total Parking Spaces 2
Building
Story 2
Architectural Style Apartment
Level or Stories Single Level Unit
Structure Type Vinyl Siding
Others
HOA Fee Include Maintenance Grounds,Reserve Fund Contributions,Snow Removal,Trash
Restrictions Pets Allowed
Tax ID 83851814
Ownership Private
Pets Allowed Cats OK, Dogs OK, Yes
Read Less



