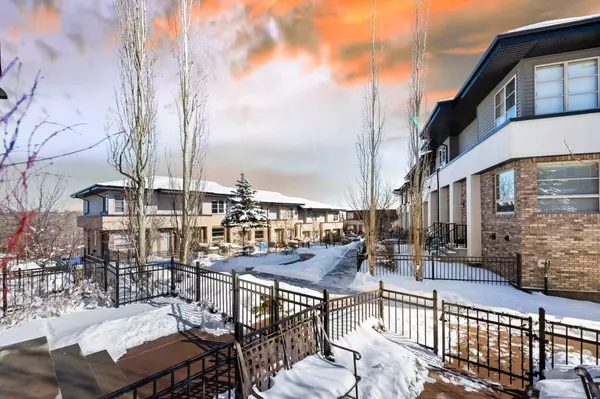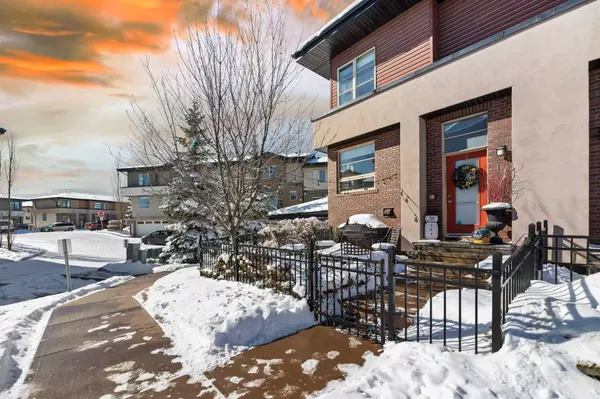For more information regarding the value of a property, please contact us for a free consultation.
15 Aspen Hills Common SW Calgary, AB T3H 0R7
Want to know what your home might be worth? Contact us for a FREE valuation!

Our team is ready to help you sell your home for the highest possible price ASAP
Key Details
Sold Price $550,000
Property Type Townhouse
Sub Type Row/Townhouse
Listing Status Sold
Purchase Type For Sale
Square Footage 1,225 sqft
Price per Sqft $448
Subdivision Aspen Woods
MLS® Listing ID A2113367
Sold Date 03/18/24
Style 2 Storey
Bedrooms 2
Full Baths 2
Half Baths 1
Condo Fees $329
Originating Board Calgary
Year Built 2010
Annual Tax Amount $2,881
Tax Year 2023
Lot Size 990 Sqft
Acres 0.02
Property Description
OPEN HOUSE both Saturday & Sunday from 1 -3pm. Introducing a rare find in the sought-after Aspen Woods community – your ideal corner lot townhouse overlooking a lush green courtyard awaits! This well maintained 2 bed/2.5 bath residence, equipped with central air conditioning, is now available for you to call home!
Featuring a NEW furnace, NEW fridge, NEW washer/dryer, A/C and paint as well as one of the largest patios in the entire complex.
Step inside and be greeted by the expansive kitchen, boasting the largest layout in the development. Featuring a stunning quartz island, gas range, stainless steel appliances, dual pantries, an inviting eat-up bar, and designated space for a wine bar, this kitchen is a chef's dream come true. Bright windows illuminate the spacious living room, while the adjacent dining area offers built-in shelving for added convenience. Cork flooring throughout the main level adds a touch of sophistication and warmth.
Upstairs, discover the spacious dual master layout, perfectly suited for a young professional or couple. Each master bedroom boasts large windows, walk-in closets, and luxurious ensuites adorned with quartz counters. Additionally, an office nook with built-in cabinetry and laundry facilities streamline daily tasks.
The partly finished basement provides ample storage space, potential for a home gym, and room for all your essentials, including easy access to the double attached garage. Conveniently located near transit, shopping, and with effortless access to the mountains, this townhome offers the perfect blend of comfort, convenience, and style – making it your ideal new home.
Location
Province AB
County Calgary
Area Cal Zone W
Zoning DC (pre 1P2007)
Direction E
Rooms
Other Rooms 1
Basement Partial, Partially Finished
Interior
Interior Features Breakfast Bar, Closet Organizers, Kitchen Island, Quartz Counters, Vinyl Windows
Heating Forced Air
Cooling Central Air
Flooring Carpet, Ceramic Tile, Cork
Appliance Central Air Conditioner, Dishwasher, Dryer, Garage Control(s), Gas Oven, Microwave Hood Fan, Refrigerator, Washer, Window Coverings
Laundry Laundry Room
Exterior
Parking Features Double Garage Attached
Garage Spaces 2.0
Garage Description Double Garage Attached
Fence Fenced
Community Features Park, Playground, Schools Nearby, Shopping Nearby
Amenities Available Parking
Roof Type Asphalt
Porch Patio
Lot Frontage 18.05
Total Parking Spaces 2
Building
Lot Description Corner Lot, Front Yard, Irregular Lot, Private
Foundation Poured Concrete
Architectural Style 2 Storey
Level or Stories Two
Structure Type Brick,Stucco,Vinyl Siding,Wood Frame
Others
HOA Fee Include Common Area Maintenance,Insurance,Maintenance Grounds,Parking,Professional Management,Reserve Fund Contributions,Snow Removal
Restrictions None Known
Ownership Private
Pets Allowed Restrictions, Yes
Read Less



