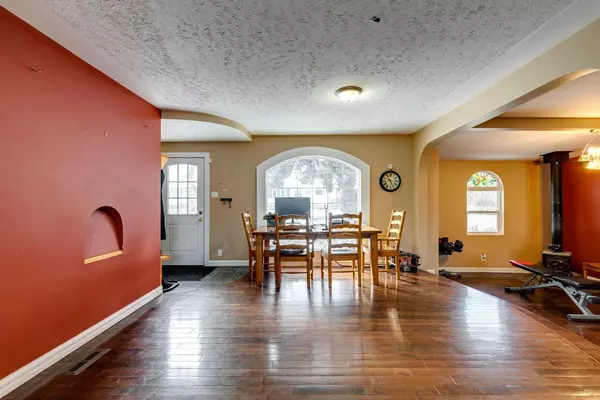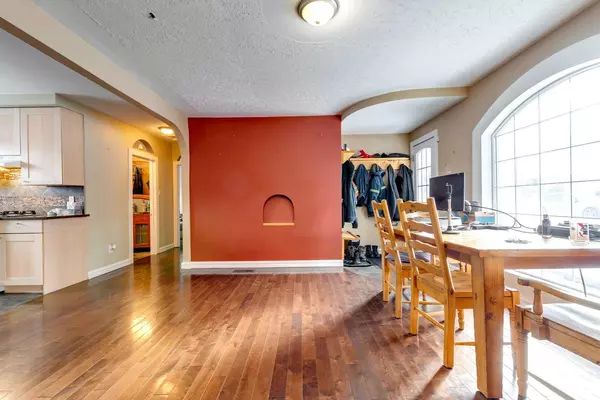For more information regarding the value of a property, please contact us for a free consultation.
1116 37 ST SE Calgary, AB T2A 1E3
Want to know what your home might be worth? Contact us for a FREE valuation!

Our team is ready to help you sell your home for the highest possible price ASAP
Key Details
Sold Price $495,000
Property Type Single Family Home
Sub Type Detached
Listing Status Sold
Purchase Type For Sale
Square Footage 1,105 sqft
Price per Sqft $447
Subdivision Forest Lawn
MLS® Listing ID A2108349
Sold Date 03/18/24
Style Bungalow
Bedrooms 2
Full Baths 1
Originating Board Calgary
Year Built 1957
Annual Tax Amount $2,507
Tax Year 2023
Lot Size 6,296 Sqft
Acres 0.14
Property Description
120X50 Lot Discover this unique Forest Lawn home, which features an incredible 1500 sqft garage that you need to see for yourself to believe. Heading inside the house, the main living area greets you with classic hardwood flooring, leading to an updated kitchen that features a built-in wine holder, a stylish backsplash, and a gas stove. At the back of the property, you're treated to a sunroom full of light, boasting large picture windows and skylights that invite the morning sun. The bathroom stands out with its modern renovations, showcasing a soaker tub and elegant tiling, and sits nestled near both of the comfortable bedrooms while the basement, though currently unfinished, holds potential for those looking to create a personalized space. The heated garage that doubles as a workshop, is a rare find. Whether you prefer working on cars, doing handiwork, or have another hobby that requires a shop, this space has so much potential. Additionally, the adjacent building can be used as a warehouse to hold all the materials for your shop, extra storage, or even can hold another vehicle. Situated in the vibrant community of Forest Lawn, this home is perfectly placed for convenience; schools of all levels are within walking distance, shopping is a breeze with Marlborough Mall, Safeway, and Walmart just a 5-minute drive away, and the proximity to a train station and downtown, along with easy access to Memorial Drive, connects you effortlessly to the whole city. Come view this unique home for yourself, book a showing today!
Location
Province AB
County Calgary
Area Cal Zone E
Zoning R-C2
Direction W
Rooms
Basement Full, Unfinished
Interior
Interior Features Beamed Ceilings, Built-in Features, Quartz Counters, Separate Entrance, Skylight(s), Soaking Tub, Storage, Track Lighting
Heating Forced Air, Natural Gas
Cooling None
Flooring Concrete, Hardwood, Tile
Fireplaces Number 1
Fireplaces Type Blower Fan, Free Standing, Living Room, Metal, Wood Burning
Appliance Dishwasher, Gas Stove, Range Hood, Refrigerator
Laundry In Basement, Sink
Exterior
Parking Features Alley Access, Double Garage Detached, Garage Door Opener, Garage Faces Rear, Heated Garage, Oversized, See Remarks, Single Garage Detached, Workshop in Garage
Garage Spaces 2.0
Garage Description Alley Access, Double Garage Detached, Garage Door Opener, Garage Faces Rear, Heated Garage, Oversized, See Remarks, Single Garage Detached, Workshop in Garage
Fence Partial
Community Features Park, Playground, Schools Nearby, Shopping Nearby, Sidewalks, Walking/Bike Paths
Roof Type Asphalt Shingle
Porch None
Lot Frontage 49.97
Total Parking Spaces 2
Building
Lot Description Back Lane, Back Yard, Front Yard, No Neighbours Behind
Building Description Stucco, Double detached garage with 1 side available for a vehicle, the other as a workshop. Seperate single detached garage/warehouse. Shed in backyard
Foundation Poured Concrete
Architectural Style Bungalow
Level or Stories One
Structure Type Stucco
Others
Restrictions None Known
Tax ID 83008412
Ownership Private
Read Less



