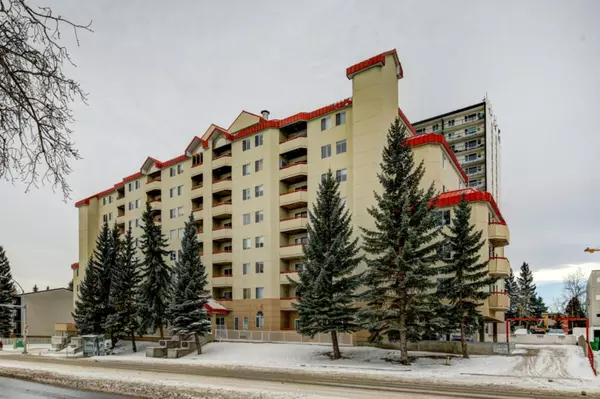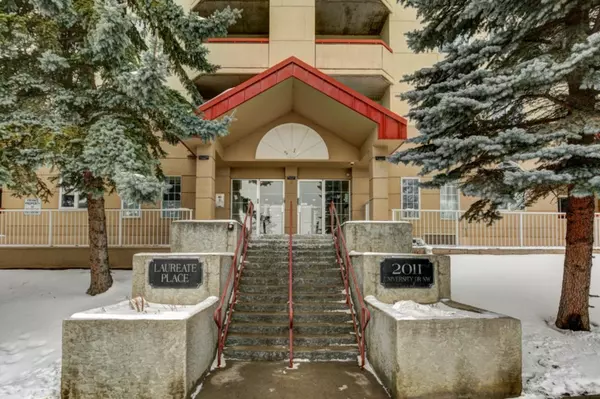For more information regarding the value of a property, please contact us for a free consultation.
2011 University DR NW #207 Calgary, AB T2N 4T4
Want to know what your home might be worth? Contact us for a FREE valuation!

Our team is ready to help you sell your home for the highest possible price ASAP
Key Details
Sold Price $315,000
Property Type Condo
Sub Type Apartment
Listing Status Sold
Purchase Type For Sale
Square Footage 981 sqft
Price per Sqft $321
Subdivision University Heights
MLS® Listing ID A2114257
Sold Date 03/18/24
Style Apartment
Bedrooms 2
Full Baths 2
Condo Fees $790/mo
Originating Board Calgary
Year Built 1991
Annual Tax Amount $1,562
Tax Year 2023
Property Description
Excellent location! Walking distance to the Foothills Medical Centre, University of Calgary, Alberta Children's Hospital, Foothills Athletic Park, McMahon Stadium, public transit and other amenities. A well designed and newly upgraded two bedroom, two-bathroom corner unit located on the second floor of this concrete building. Large living area with plenty of natural light and private balconies, the kitchen features galley style setup with lots of cabinet and counter space, with an opening looking into the dining and living room. Master bedroom with 4-piece ensuite bathroom and walk-in closet. Second bedroom, main 4-piece bathroom, and large storage room with in-suite laundry. There is also an assigned parking stall underground #44. This condo is perfect for first time buyers, students or investors. Lowest priced unit available in the building.
Location
Province AB
County Calgary
Area Cal Zone Nw
Zoning M-H2
Direction NE
Rooms
Other Rooms 1
Interior
Interior Features Closet Organizers, Elevator, No Animal Home, No Smoking Home, See Remarks
Heating Central, Hot Water
Cooling None
Flooring Ceramic Tile, Laminate
Appliance Dishwasher, Dryer, Electric Stove, Refrigerator, Washer, Window Coverings
Laundry In Unit, Laundry Room, See Remarks
Exterior
Parking Features Assigned, Enclosed, Heated Garage, Insulated, Underground
Garage Description Assigned, Enclosed, Heated Garage, Insulated, Underground
Community Features Park, Playground, Schools Nearby, Shopping Nearby, Sidewalks, Street Lights, Tennis Court(s)
Amenities Available Elevator(s), Parking, Snow Removal, Storage, Trash, Visitor Parking
Roof Type Metal
Porch Balcony(s), See Remarks
Exposure NE
Total Parking Spaces 1
Building
Story 8
Architectural Style Apartment
Level or Stories Single Level Unit
Structure Type Concrete,Stucco
Others
HOA Fee Include Amenities of HOA/Condo,Heat,Insurance,Interior Maintenance,Parking,Professional Management,Reserve Fund Contributions,Security,See Remarks,Sewer,Snow Removal,Trash,Water
Restrictions Pet Restrictions or Board approval Required,See Remarks
Tax ID 82966288
Ownership Private
Pets Allowed Restrictions
Read Less



