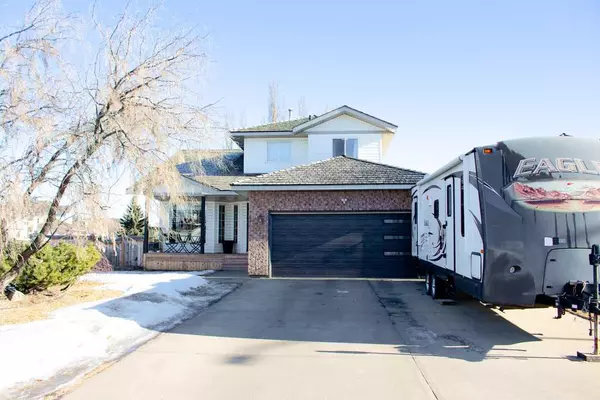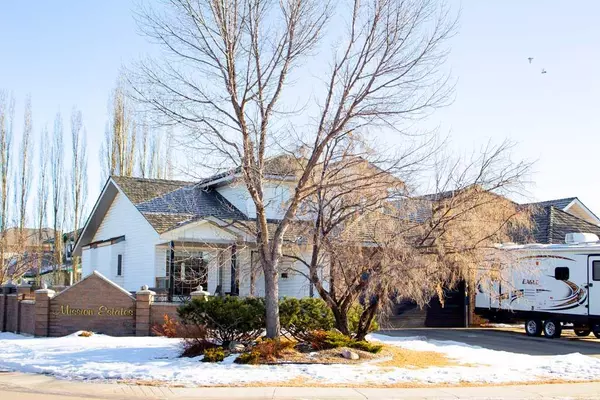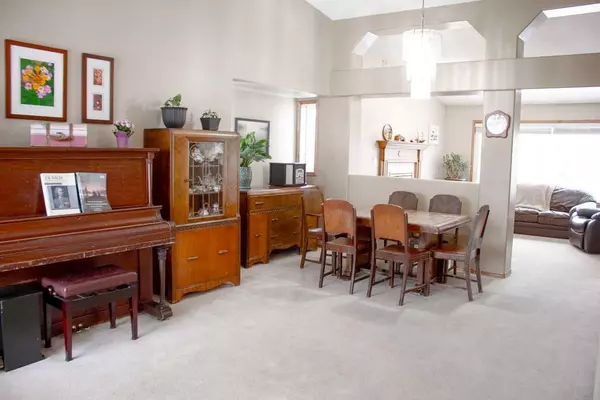For more information regarding the value of a property, please contact us for a free consultation.
7519 Mission Heights DR Grande Prairie, AB T8W 2J1
Want to know what your home might be worth? Contact us for a FREE valuation!

Our team is ready to help you sell your home for the highest possible price ASAP
Key Details
Sold Price $373,000
Property Type Single Family Home
Sub Type Detached
Listing Status Sold
Purchase Type For Sale
Square Footage 1,739 sqft
Price per Sqft $214
Subdivision Mission Heights
MLS® Listing ID A2107833
Sold Date 03/18/24
Style 2 Storey
Bedrooms 6
Full Baths 4
Originating Board Grande Prairie
Year Built 1995
Annual Tax Amount $4,708
Tax Year 2023
Lot Size 6,969 Sqft
Acres 0.16
Property Description
Welcome to your new home in prestigious Mission Heights Estates. This property boasts 6 bedrooms, 1 is being used as an office, 3 full bathrooms, a convenient half bathroom, and main floor laundry. With a double attached garage and immediate possession available, this home offers both convenience and a great opportunity for buyers.
Step inside to discover an open and generous floor plan, highlighted by large grand windows that fill the space with natural light. The main living areas feature a cozy gas fireplace in the family room, perfect for gathering with family and friends. For added warmth and ambiance, there is also a wood-burning fireplace in the basement rumpus room, providing the perfect spot for relaxation and leisure.
This home is situated in a mature and desirable neighborhood, close to great schools, making it ideal for families. The property is fenced with a separate dog run, offering a safe and secure space for your furry friends to roam.
Don't miss out on this great opportunity. Book a showing today to experience the beauty and tranquility of Mission Heights Estates living
Location
Province AB
County Grande Prairie
Zoning RG
Direction W
Rooms
Other Rooms 1
Basement Finished, Full
Interior
Interior Features High Ceilings, Kitchen Island, No Smoking Home, Open Floorplan, Pantry
Heating Fireplace(s), Forced Air, Natural Gas
Cooling None
Flooring Carpet, Ceramic Tile, Hardwood, Linoleum
Fireplaces Number 2
Fireplaces Type Gas, Wood Burning
Appliance Dishwasher, Microwave, Refrigerator, Stove(s)
Laundry Main Level
Exterior
Parking Features Concrete Driveway, Double Garage Attached
Garage Spaces 2.0
Garage Description Concrete Driveway, Double Garage Attached
Fence Fenced
Community Features Park, Playground, Schools Nearby, Shopping Nearby, Sidewalks, Street Lights, Walking/Bike Paths
Roof Type Shake
Porch Deck, Front Porch
Lot Frontage 63.65
Total Parking Spaces 6
Building
Lot Description Back Yard, City Lot, Corner Lot, Dog Run Fenced In, Few Trees, Front Yard, Lawn, Landscaped, Rectangular Lot
Foundation Poured Concrete
Architectural Style 2 Storey
Level or Stories Two
Structure Type Brick,Concrete,Vinyl Siding
Others
Restrictions None Known
Tax ID 83536103
Ownership Private
Read Less



