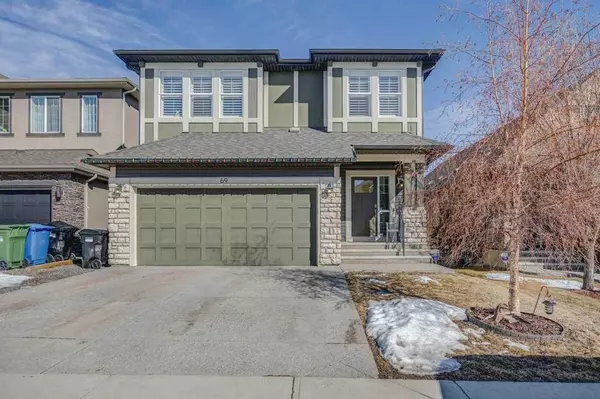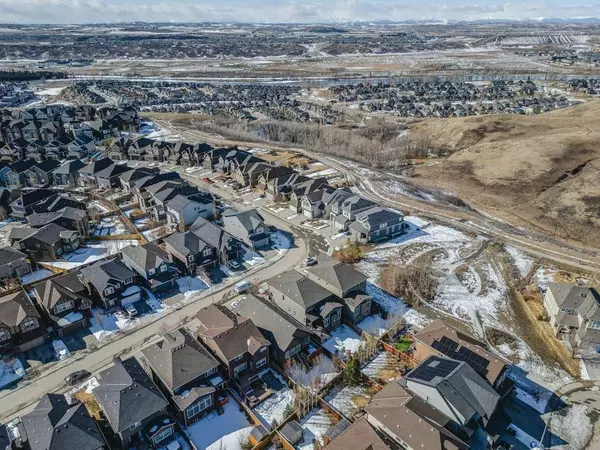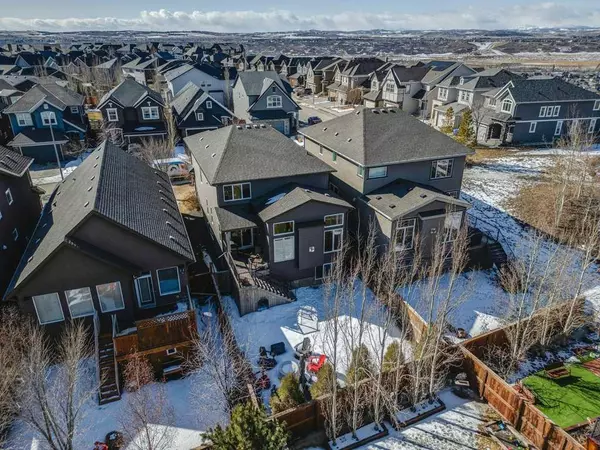For more information regarding the value of a property, please contact us for a free consultation.
69 Cranarch Common SE Calgary, AB T3M 1M1
Want to know what your home might be worth? Contact us for a FREE valuation!

Our team is ready to help you sell your home for the highest possible price ASAP
Key Details
Sold Price $901,000
Property Type Single Family Home
Sub Type Detached
Listing Status Sold
Purchase Type For Sale
Square Footage 2,530 sqft
Price per Sqft $356
Subdivision Cranston
MLS® Listing ID A2113162
Sold Date 03/18/24
Style 2 Storey
Bedrooms 4
Full Baths 3
Half Baths 1
HOA Fees $14/ann
HOA Y/N 1
Originating Board Calgary
Year Built 2012
Annual Tax Amount $4,971
Tax Year 2023
Lot Size 4,208 Sqft
Acres 0.1
Property Description
Welcome to luxury living in Cranston! This spectacular estate style single-family home exudes elegance with over 3600 Sq Ft of living space. Upon entering, a grand foyer adorned with tile flooring sets the tone, leading you to a bright and spacious office where productivity meets comfort behind French doors for added privacy. Entertain guests seamlessly as the formal dining room connects effortlessly to the kitchen through a convenient butlers pantry. The kitchen itself is a chef's dream, boasting upgraded stainless steel appliances, pristine white cabinetry, and exquisite granite countertops. Floor-to-ceiling windows in the living room bathe the space in natural light, complemented by the warmth of a gas fireplace, perfect for creating a cozy ambiance on chilly evenings. The main floor is completed by a charming breakfast nook, a functional mudroom, and a convenient 2-piece bathroom. Upstairs, the primary suite beckons, offering a sanctuary of indulgence with a luxurious 5-piece ensuite featuring a rejuvenating soaker tub and a sleek glass-enclosed walk-in shower, accompanied by a spacious walk-in closet to satisfy any fashion enthusiast. Two additional bedrooms, along with a well-appointed 4-piece bathroom, ensure privacy and comfort for every member of the household. The upper level also hosts a generously sized family room and a dedicated laundry room, adding convenience to luxurious living. Descend to the basement, where endless possibilities await with a fourth bedroom, another well-appointed 4-piece bathroom, and a sprawling recreation area complete with a bar, ideal for hosting gatherings or enjoying intimate family nights in. Topped off with a fun craft room, or a second office space. Enjoy New Central Air -Conditioning for year round comfort. Outside, a vast fenced backyard invites you to bask in the serenity of nature or host lively outdoor festivities, while the attached double garage provides ample space for storing vehicles and outdoor equipment. Located right next to the ridge, nature is just outside your doorstep. The family friendly community of Cranston has two public elementary schools and one CCSD K-9. Close to shopping and Deerfoot. as well as South Health Campus Hospital, this community also offers a full size gymnasium as well as a 2.8-hectare (7-acre) gated park which includes tennis courts, hockey rink, basketball courts, a playground and a waterpark. Don't let this opportunity slip away – seize your slice of paradise in Cranston, where luxury meets comfort!
Location
Province AB
County Calgary
Area Cal Zone Se
Zoning R-1
Direction NW
Rooms
Other Rooms 1
Basement Finished, Full
Interior
Interior Features Built-in Features, Dry Bar, Granite Counters, High Ceilings, Kitchen Island, Open Floorplan, Pantry, Soaking Tub, Storage, Walk-In Closet(s)
Heating Forced Air
Cooling Central Air
Flooring Carpet, Hardwood, Laminate, Tile
Fireplaces Number 1
Fireplaces Type Gas
Appliance Dishwasher, Dryer, Electric Range, Garage Control(s), Microwave Hood Fan, Refrigerator, Washer, Window Coverings, Wine Refrigerator
Laundry Laundry Room, Upper Level
Exterior
Parking Features Double Garage Attached
Garage Spaces 2.0
Garage Description Double Garage Attached
Fence Fenced
Community Features Park, Playground, Schools Nearby, Shopping Nearby, Sidewalks, Street Lights
Amenities Available Other
Roof Type Asphalt Shingle
Porch Deck
Lot Frontage 36.09
Total Parking Spaces 4
Building
Lot Description Back Yard, Front Yard, Lawn, Landscaped, Rectangular Lot
Foundation Poured Concrete
Architectural Style 2 Storey
Level or Stories Two
Structure Type Stone,Vinyl Siding,Wood Frame,Wood Siding
Others
Restrictions Utility Right Of Way
Tax ID 82686366
Ownership Private
Read Less



