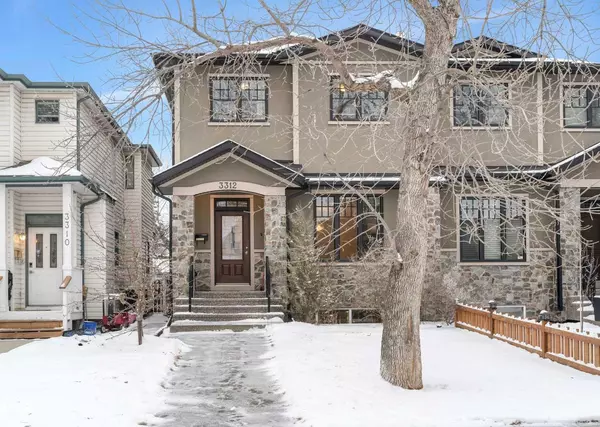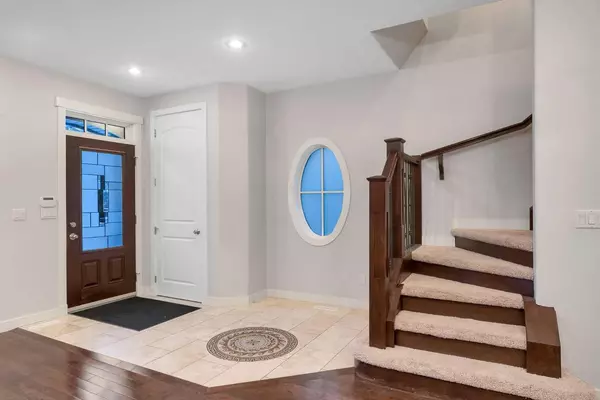For more information regarding the value of a property, please contact us for a free consultation.
3312 40 ST SW Calgary, AB T3E 3K2
Want to know what your home might be worth? Contact us for a FREE valuation!

Our team is ready to help you sell your home for the highest possible price ASAP
Key Details
Sold Price $780,000
Property Type Single Family Home
Sub Type Semi Detached (Half Duplex)
Listing Status Sold
Purchase Type For Sale
Square Footage 1,736 sqft
Price per Sqft $449
Subdivision Glenbrook
MLS® Listing ID A2108407
Sold Date 03/18/24
Style 2 Storey,Side by Side
Bedrooms 4
Full Baths 3
Half Baths 1
Originating Board Calgary
Year Built 2010
Annual Tax Amount $4,340
Tax Year 2023
Lot Size 3,003 Sqft
Acres 0.07
Property Description
Absolutely Gorgeous Custom Luxury Home Located in the heart of most popular Glenbrook!!! Minutes to Downtown and all amenities. This home boasts Modern Design, Acrylic Stucco & Natural Stone Exterior, Premium Granite Counters tops, Mosaic, Glass, Travertine & Porcelain Tiles, Kitchen has Custom Cabinets with Soft Closing Doors & Drawers, Designer Island and a Spacious Nook Area, The Family Room has a Fireplace with Custom Wall Unit, Tiles and a Mantle, A Formal Dining Room, and a 2-PC Bathroom on the Main Floor. 9 Ft Ceiling Height, 8 Ft Custom Doors on Main Level, Stain master Carpet, Iron/Maple Railing, Primary Bedroom comes with a 6-pc Ensuite with Tub, Custom Shower & Walk-in Closet with Built-in Shelves, Additional Two Bedrooms, A 5-pc Bathroom and Laundry Complete the Upper Floor. Note Heated Floors in the Kitchen, Ensuite, Full Bathroom and Basement. The Party Wall is Concrete All the Way from the Basement to the upper floor Ceiling Giving you extra Security and Better Sound Proofing. Basement is Fully Finished with a Huge Family Room, Wet Bar, Two Spacious Bedrooms and a 4-pc Bath, Exposed Aggregate Sidewalks & Patio. A Large Deck Overlooking the private Back Yard, Double Detached Heated Garage!!! This is the one for you!!!!
Location
Province AB
County Calgary
Area Cal Zone W
Zoning R-C2
Direction W
Rooms
Other Rooms 1
Basement Finished, Full
Interior
Interior Features Bookcases, Built-in Features, Chandelier, Closet Organizers, Granite Counters, Jetted Tub, Kitchen Island, No Animal Home, No Smoking Home, Recessed Lighting, Vinyl Windows, Wet Bar
Heating Forced Air, Natural Gas
Cooling Central Air
Flooring Carpet, Hardwood, Tile
Fireplaces Number 1
Fireplaces Type Family Room, Gas, Mantle, Tile
Appliance Dishwasher, Dryer, Electric Range, Garage Control(s), Range Hood, Refrigerator, Washer, Window Coverings
Laundry Laundry Room, Upper Level
Exterior
Parking Features Double Garage Detached, Garage Door Opener, Heated Garage, Insulated
Garage Spaces 2.0
Garage Description Double Garage Detached, Garage Door Opener, Heated Garage, Insulated
Fence Fenced
Community Features Park, Playground, Schools Nearby, Shopping Nearby, Sidewalks, Street Lights
Roof Type Asphalt Shingle
Porch Deck
Lot Frontage 25.0
Exposure W
Total Parking Spaces 2
Building
Lot Description Back Lane, Back Yard, City Lot, Fruit Trees/Shrub(s), Few Trees, Front Yard, Landscaped, Street Lighting, Treed
Foundation Poured Concrete
Architectural Style 2 Storey, Side by Side
Level or Stories Two
Structure Type Manufactured Floor Joist,Stone,Stucco
Others
Restrictions None Known
Tax ID 83230311
Ownership Private
Read Less



