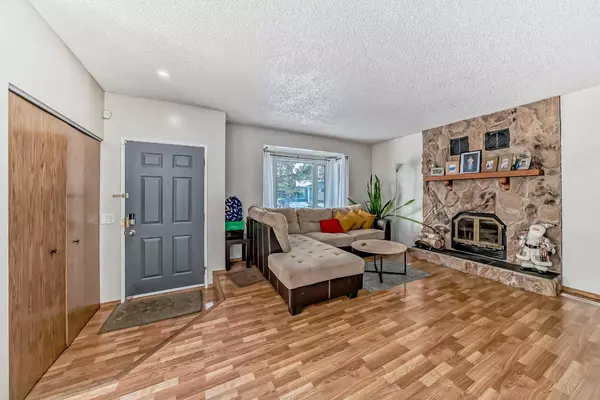For more information regarding the value of a property, please contact us for a free consultation.
12 Riverbirch Bay SE Calgary, AB T2C 3L6
Want to know what your home might be worth? Contact us for a FREE valuation!

Our team is ready to help you sell your home for the highest possible price ASAP
Key Details
Sold Price $548,000
Property Type Single Family Home
Sub Type Detached
Listing Status Sold
Purchase Type For Sale
Square Footage 961 sqft
Price per Sqft $570
Subdivision Riverbend
MLS® Listing ID A2113634
Sold Date 03/18/24
Style 4 Level Split
Bedrooms 3
Full Baths 2
Originating Board Calgary
Year Built 1983
Annual Tax Amount $2,543
Tax Year 2023
Lot Size 4,294 Sqft
Acres 0.1
Property Description
Discover exceptional comfort in this lovely 4-level split house located in the heart of Riverbend, SE. Boasting three generously sized bedrooms, including two with walk-in closets, this home provides sufficient storage space and a touch of luxury. The two 4-piece bathrooms ensure convenience and style for the entire family.
Step into a well-planned layout that spans across four levels, offering a blend of functionality and elegance. The basement, a versatile space waiting to be customized, adds an extra layer of potential to this already impressive residence.
Located in a sought-after neighborhood, this home is surrounded by the charm of Riverbend, offering a peaceful atmosphere. Take advantage of the nearby amenities, parks, and the vibrant community of SE. This property is not just a house; it's an opportunity to embrace a lifestyle of comfort. Welcome home to your four-level retreat in Riverbend! Don't miss the chance to make this property yours. Book your showing now!
Location
Province AB
County Calgary
Area Cal Zone Se
Zoning R-C1
Direction W
Rooms
Basement Finished, Full
Interior
Interior Features No Animal Home, No Smoking Home, See Remarks
Heating Forced Air, Natural Gas
Cooling None
Flooring Carpet, Ceramic Tile, Laminate
Fireplaces Number 1
Fireplaces Type Living Room, Wood Burning
Appliance Dishwasher, Dryer, Electric Stove, Microwave Hood Fan, Refrigerator, Washer
Laundry In Basement
Exterior
Parking Features Parking Pad
Garage Description Parking Pad
Fence Fenced
Community Features Park, Playground, Schools Nearby, Shopping Nearby, Street Lights
Roof Type Asphalt Shingle
Porch None
Lot Frontage 44.62
Total Parking Spaces 2
Building
Lot Description Back Lane, Cul-De-Sac, Rectangular Lot
Foundation Poured Concrete
Architectural Style 4 Level Split
Level or Stories 4 Level Split
Structure Type Vinyl Siding,Wood Frame,Wood Siding
Others
Restrictions None Known
Tax ID 83206628
Ownership Private
Read Less



