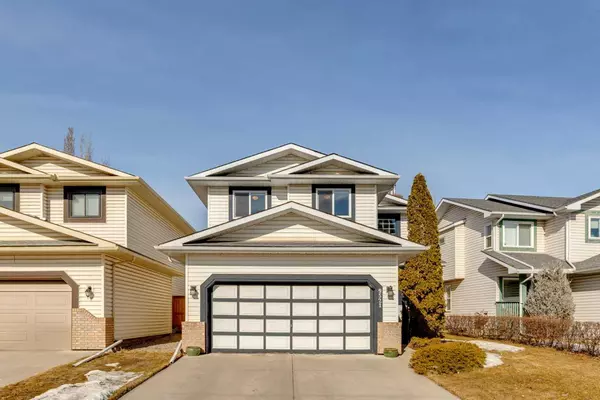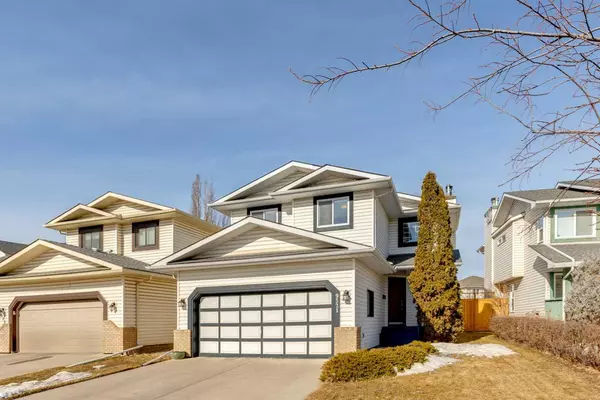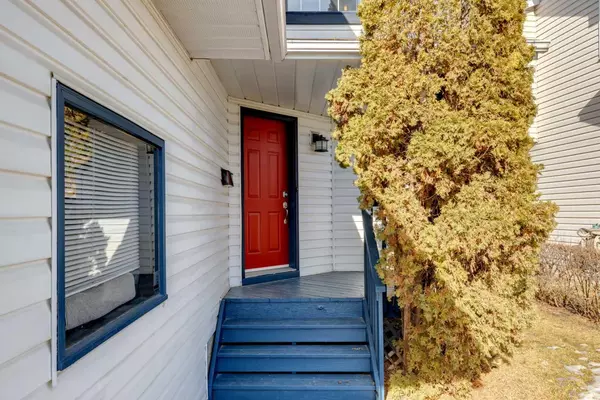For more information regarding the value of a property, please contact us for a free consultation.
9521 21 ST SE Calgary, AB T2C4B1
Want to know what your home might be worth? Contact us for a FREE valuation!

Our team is ready to help you sell your home for the highest possible price ASAP
Key Details
Sold Price $680,000
Property Type Single Family Home
Sub Type Detached
Listing Status Sold
Purchase Type For Sale
Square Footage 1,691 sqft
Price per Sqft $402
Subdivision Riverbend
MLS® Listing ID A2115357
Sold Date 03/17/24
Style 2 Storey
Bedrooms 3
Full Baths 2
Half Baths 1
Originating Board Calgary
Year Built 1992
Annual Tax Amount $2,983
Tax Year 2023
Lot Size 4,510 Sqft
Acres 0.1
Property Description
If you are looking for a fantastic family home, look no further. You and your family will be minutes away from endless adventures in Carburn Park & the bow River, as well great schools, athletic amenities & shopping, dog parks and playgrounds. This charming Riverbend home is well cared for and has lots of potential for your growing family. The welcoming main level features a spacious and airy living room with a brick fireplace - great for relaxing at the end of the day. The kitchen is warm and bright, with stainless steel appliances and rich wood accents. Host family dinners in the adjacent dining space, which opens out to the beautiful backyard. This home's sunny south-facing backyard is a gardener's dream. This outdoor oasis also features an amazing deck; it's the perfect summer space for relaxing with a book or entertaining friends. Upstairs on the top level this home features three bedrooms including a spacious bonus room and a large master with ensuite. You really can't beat the location for this well-maintained family home. This wonderful home is a must see.
Location
Province AB
County Calgary
Area Cal Zone Se
Zoning R-2
Direction SE
Rooms
Other Rooms 1
Basement Full, Unfinished
Interior
Interior Features Open Floorplan, Pantry, Storage, Track Lighting
Heating Forced Air, Natural Gas
Cooling None
Flooring Vinyl Plank
Fireplaces Number 1
Fireplaces Type Brick Facing, Family Room, Wood Burning
Appliance Dishwasher, Electric Cooktop, Microwave, Refrigerator, Washer/Dryer
Laundry Main Level
Exterior
Parking Features Double Garage Attached
Garage Spaces 2.0
Garage Description Double Garage Attached
Fence Fenced
Community Features Park, Playground, Schools Nearby, Shopping Nearby, Sidewalks, Street Lights
Roof Type Asphalt Shingle
Porch Deck
Lot Frontage 41.8
Exposure SE
Total Parking Spaces 2
Building
Lot Description Back Lane, Lawn, Landscaped, Level
Foundation Poured Concrete
Architectural Style 2 Storey
Level or Stories Two
Structure Type Brick,Vinyl Siding,Wood Frame
Others
Restrictions None Known
Tax ID 82733410
Ownership Private
Read Less



