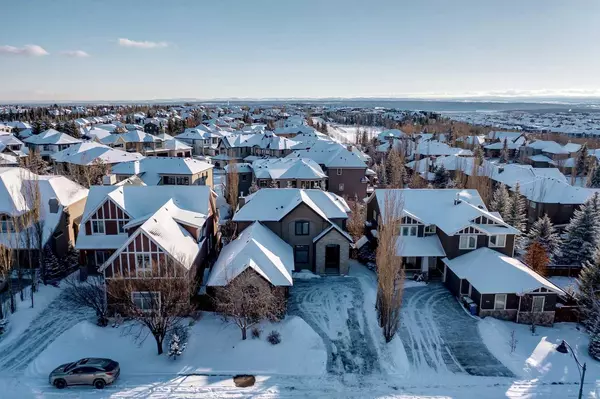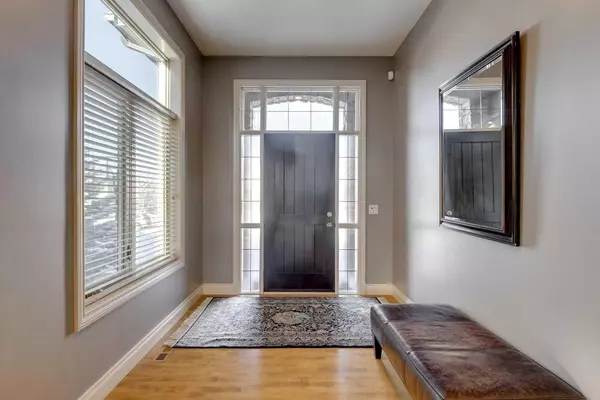For more information regarding the value of a property, please contact us for a free consultation.
37 Aspen Ridge WAY SW Calgary, AB T3H 5M2
Want to know what your home might be worth? Contact us for a FREE valuation!

Our team is ready to help you sell your home for the highest possible price ASAP
Key Details
Sold Price $1,725,000
Property Type Single Family Home
Sub Type Detached
Listing Status Sold
Purchase Type For Sale
Square Footage 3,134 sqft
Price per Sqft $550
Subdivision Aspen Woods
MLS® Listing ID A2104574
Sold Date 03/17/24
Style 2 Storey
Bedrooms 5
Full Baths 3
Half Baths 1
HOA Fees $20/ann
HOA Y/N 1
Originating Board Calgary
Year Built 2003
Annual Tax Amount $8,740
Tax Year 2023
Lot Size 8,029 Sqft
Acres 0.18
Lot Dimensions 17.50 x 57.5
Property Description
Luxurious Living located in the heart of Aspen Estates, this 2 Storey South backing Walkout home with over 4,600 sqft of developed living space is stunning! Luxury is obvious with the built-ins throughout the well-planned Main floor, starting with a private Office with a detailed coffered ceiling, a fireplace and cabinetry for storage, it is easy to get to work at home! Living Room is open the Kitchen and Breakfast Nook and looks into the stylish Dining Room with a contemporary Schonbek Chandelier! In fact, Designer lighting and paint throughout, accenting that really makes rooms pop! The Gourmet kitchen really is gourmet: Sub-Zero Fridge, Wolf Steam Oven, Thermador Gas Cooktop Stove and Bosch Dishwasher, as well as a Blanco Sink, Granite C-tops on the large flat island – great for prep and for entertaining! Newer rebuilt island with extra storage cabinetry, new light fixtures and beautiful newer built-ins. Flat painted 10ft ceilings, and appealing window accessories complete the ensemble, but wait look out to the sun filled treed South yard through the newer windows and Patio Doors - gorgeous! Access the upper deck through the Nook, enjoy the sun with your noon hour lunch, with privacy provided year-round by the Evergreen trees lining the back fence! The Main is complete with a 2-piece Powder Room, Laundry and Mudroom that leads to the expected pleasures of a Three Car Garage with built-in cabinetry, workbench and epoxy flooring – a complete package! The Upper level offers 4 large bedrooms. The Primary Bedroom has a 6-piece Ensuite with Steam Shower and a separate soaker tub, very nice! The Walkout Level with newer carpeting offers some of the most usable space: Entertain with the wet bar/coffee bar that is open to the Games Room / Media Room, then get your daily workout while watching podcasts or a movie on the big screen from the open Exercise Room! 5th Bedroom down, Full Bathroom, and loads of storage. Newer tankless hot water system and two-year old roof. Access the walkout level covered patio and fully fenced yard including a firepit, irrigation system, storage shed, and more! AC for those warm summer days – this home has it all!!
Location
Province AB
County Calgary
Area Cal Zone W
Zoning R-1
Direction N
Rooms
Other Rooms 1
Basement Full, Walk-Out To Grade
Interior
Interior Features Breakfast Bar, Double Vanity, High Ceilings, Kitchen Island, No Smoking Home, Pantry, Recessed Lighting, Soaking Tub, Storage, Walk-In Closet(s)
Heating In Floor, Forced Air, Natural Gas
Cooling Central Air
Flooring Carpet, Ceramic Tile, Hardwood
Fireplaces Number 2
Fireplaces Type Gas
Appliance Bar Fridge, Built-In Oven, Central Air Conditioner, Dishwasher, Dryer, Garage Control(s), Garburator, Gas Stove, Humidifier, Range Hood, Refrigerator, Washer, Window Coverings
Laundry Laundry Room, Main Level
Exterior
Parking Features Insulated, Triple Garage Attached
Garage Spaces 3.0
Garage Description Insulated, Triple Garage Attached
Fence Fenced
Community Features Park, Playground, Pool, Schools Nearby, Shopping Nearby, Sidewalks, Street Lights
Amenities Available None
Roof Type Asphalt Shingle
Porch Balcony(s)
Lot Frontage 57.42
Total Parking Spaces 6
Building
Lot Description Back Yard, Backs on to Park/Green Space, Lawn, Landscaped, Level, Street Lighting, Private, Rectangular Lot
Foundation Poured Concrete
Architectural Style 2 Storey
Level or Stories Two
Structure Type Stone,Stucco,Wood Frame
Others
Restrictions Restrictive Covenant
Tax ID 83167894
Ownership Private
Read Less



