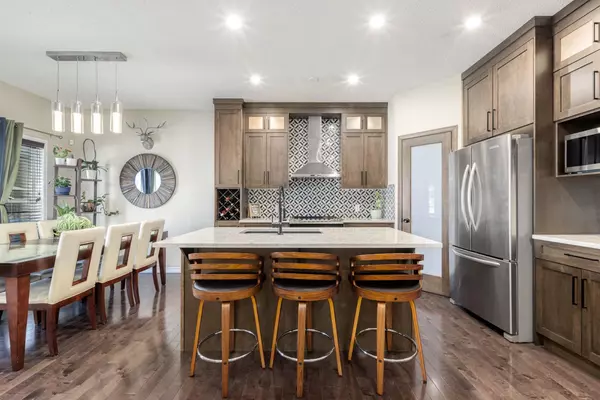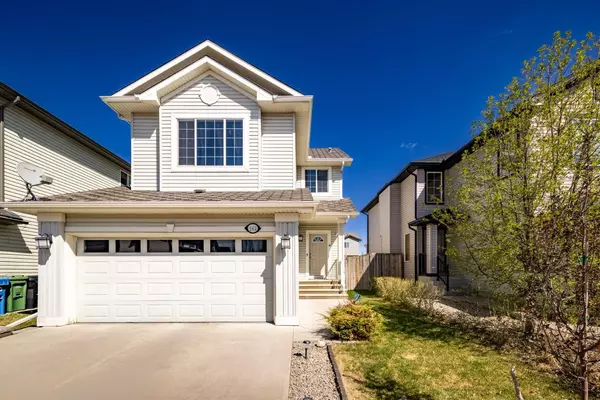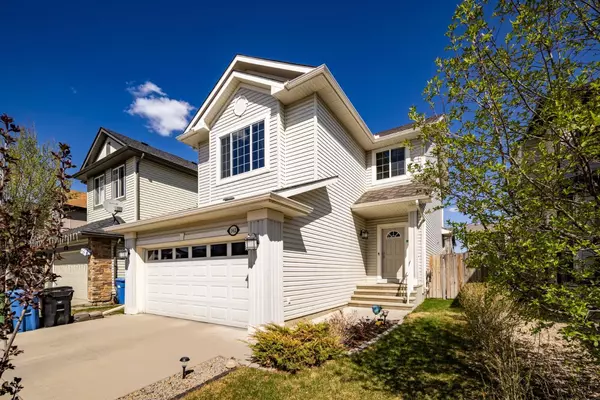For more information regarding the value of a property, please contact us for a free consultation.
142 Cranwell SQ SE Calgary, AB T3M 0B9
Want to know what your home might be worth? Contact us for a FREE valuation!

Our team is ready to help you sell your home for the highest possible price ASAP
Key Details
Sold Price $699,000
Property Type Single Family Home
Sub Type Detached
Listing Status Sold
Purchase Type For Sale
Square Footage 1,743 sqft
Price per Sqft $401
Subdivision Cranston
MLS® Listing ID A2108077
Sold Date 03/16/24
Style 2 Storey
Bedrooms 4
Full Baths 3
Half Baths 1
HOA Fees $14/ann
HOA Y/N 1
Originating Board Calgary
Year Built 2007
Annual Tax Amount $3,667
Tax Year 2023
Lot Size 4,144 Sqft
Acres 0.1
Property Description
Incredible Chance with a New Price to make this home your own! Welcome to this beautiful home in Cranston! Complete with 4 bedrooms, a bonus room, finished basement and a spacious back yard. Step inside to enjoy the many new updates including a customized kitchen with new cabinets, countertops and authentic stone backsplash.(2021) New Carpets and paint in the main and upper levels. (2019) New Hardtop Gazebo (2022) And new appliances such as the washer and dryer (2021) Cooking Range (2021) and New Dishwasher(2023). Enjoy your location even more with nearby shops and services, parks, cafes, and grocery stores, as well as being just a block away from both an elementary and high school. Tend to all your emergencies swiftly with the Seton Hospital just a few blocks away. And satisfy your golf and nature walks as well as all your fitness needs with Fish Creek Park, the largest YMCA facility in Canada and the Mckenzie Meadows Golf Course just a 5 minute drive away. This one is a 10/10. Make sure to book your showing in today!
Location
Province AB
County Calgary
Area Cal Zone Se
Zoning R-1N
Direction W
Rooms
Other Rooms 1
Basement Finished, Full
Interior
Interior Features Kitchen Island, No Animal Home, No Smoking Home, Quartz Counters
Heating Fireplace(s), Forced Air, Natural Gas
Cooling Central Air
Flooring Carpet, Ceramic Tile, Hardwood
Fireplaces Number 2
Fireplaces Type Electric
Appliance Central Air Conditioner, Dishwasher, Electric Stove, Microwave Hood Fan, Refrigerator, Washer/Dryer
Laundry Main Level
Exterior
Parking Features Double Garage Attached
Garage Spaces 2.0
Garage Description Double Garage Attached
Fence Fenced
Community Features Clubhouse, Park, Playground, Schools Nearby, Shopping Nearby, Sidewalks, Street Lights, Walking/Bike Paths
Amenities Available Clubhouse, Park, Playground
Roof Type Asphalt Shingle
Porch Deck
Lot Frontage 11.0
Exposure E
Total Parking Spaces 4
Building
Lot Description Back Yard, Rectangular Lot
Foundation Poured Concrete
Architectural Style 2 Storey
Level or Stories Two
Structure Type Vinyl Siding,Wood Frame
Others
Restrictions None Known
Tax ID 82992763
Ownership Private
Read Less



