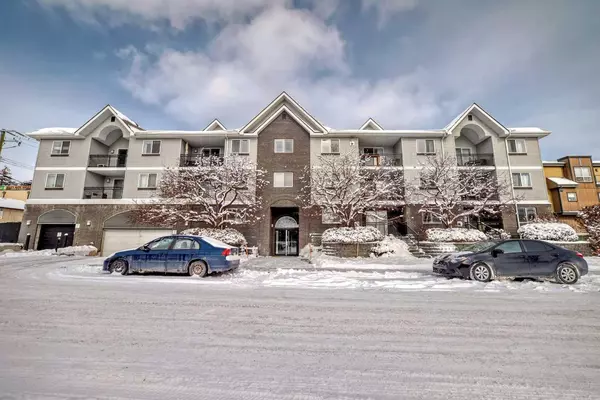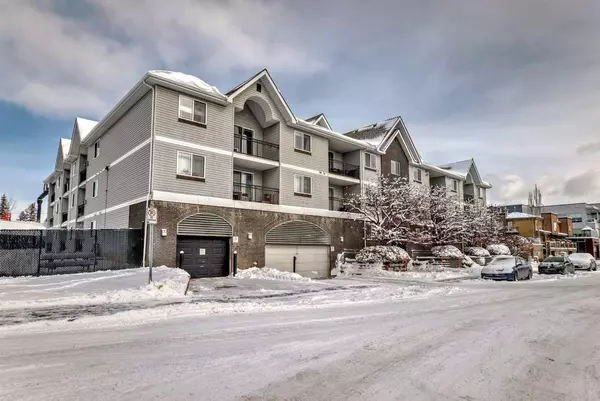For more information regarding the value of a property, please contact us for a free consultation.
2440 34 AVE SW #310 Calgary, AB T2T2C8
Want to know what your home might be worth? Contact us for a FREE valuation!

Our team is ready to help you sell your home for the highest possible price ASAP
Key Details
Sold Price $295,000
Property Type Condo
Sub Type Apartment
Listing Status Sold
Purchase Type For Sale
Square Footage 720 sqft
Price per Sqft $409
Subdivision South Calgary
MLS® Listing ID A2112163
Sold Date 03/16/24
Style Apartment
Bedrooms 1
Full Baths 1
Condo Fees $347/mo
Originating Board Calgary
Year Built 2003
Annual Tax Amount $1,320
Tax Year 2023
Property Description
A wonderful property located in the highly sought after area of Marda Loop. A Top level condo with an Open concept floor plan which has the Kitchen with Eating bar that overlooks into the Living Room Where you will find sliding patio doors that lead to your private large west facing balcony. One spacious bedroom, a 4-Piece Bathroom and a separate Storage room/Laundry room For your added Convenience. Newer Washer, Dryer, Vertical Blinds in Living Room, Fresh Paint Throughout, Smack Down Textured Ceilings, Track Lighting, Maple Cabinets. This Pet Friendly Building offers a unique courtyard for your enjoyment. The condo also comes with a Titled heated underground end spot parking stall located near the elevator as well there is bike rack storage in the parkade. Also, For your Guests, there is Underground heated Visitor Parking Available. A Perfect inner city property that has countless amenities and services near by such as public transport, Parks, Schools, Grocery Stores, Professional Services, Coffee Shops, Grocery Stores (Across the street from Safeway), and much more!
Location
Province AB
County Calgary
Area Cal Zone Cc
Zoning MC-1
Direction S
Rooms
Basement None
Interior
Interior Features Storage, Track Lighting, Vinyl Windows
Heating Hot Water, Natural Gas
Cooling None
Flooring Vinyl
Appliance Dishwasher, Dryer, Electric Stove, Microwave Hood Fan, Refrigerator, Washer
Laundry In Unit
Exterior
Parking Features Heated Garage, Parkade, Underground
Garage Description Heated Garage, Parkade, Underground
Community Features Park, Playground, Schools Nearby, Shopping Nearby, Sidewalks, Street Lights, Tennis Court(s), Walking/Bike Paths
Amenities Available Elevator(s)
Roof Type Asphalt Shingle
Porch See Remarks
Exposure W
Total Parking Spaces 1
Building
Story 3
Foundation Poured Concrete
Architectural Style Apartment
Level or Stories Single Level Unit
Structure Type Brick,Vinyl Siding
Others
HOA Fee Include Common Area Maintenance,Gas,Heat,Parking,Reserve Fund Contributions,Sewer,Water
Restrictions Board Approval
Tax ID 83224182
Ownership Private
Pets Allowed Restrictions, Yes
Read Less



