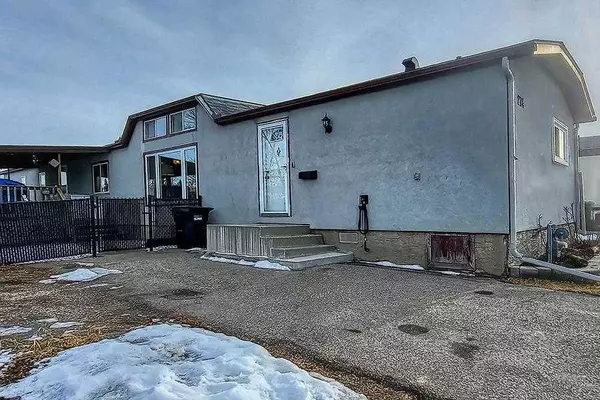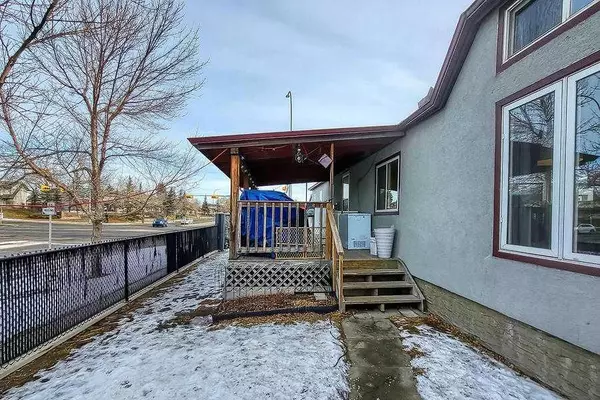For more information regarding the value of a property, please contact us for a free consultation.
274 Erin Woods CIR SE Calgary, AB T2B3C9
Want to know what your home might be worth? Contact us for a FREE valuation!

Our team is ready to help you sell your home for the highest possible price ASAP
Key Details
Sold Price $359,900
Property Type Single Family Home
Sub Type Detached
Listing Status Sold
Purchase Type For Sale
Square Footage 1,201 sqft
Price per Sqft $299
Subdivision Erin Woods
MLS® Listing ID A2109078
Sold Date 03/16/24
Style Single Wide Mobile Home
Bedrooms 3
Full Baths 2
Originating Board Calgary
Year Built 1991
Annual Tax Amount $1,570
Tax Year 2023
Lot Size 3,315 Sqft
Acres 0.08
Property Description
No Pad Rental and no condo fees because you own the lot. Why rent when you can own? Start building up your equity in this 1201 sq footage home with three bedrooms, two full baths and even a mountain view from your deck. The master bedroom has a full ensuite and double closets, while the other two bedrooms are a fair size with walk-in closets. The exterior of the house has so much to offer, like a fully covered deck with lights and privacy, perennial and vegetable planter, fully fenced yard, double parking in your driveway and a large shed with electricity. Plenty of updates over the years like new appliances, stucco exterior, vinyl windows, laminate flooring, stainless steel appliances, hot water tank, furnace, roof with transferable warranty(done in 2020) and central air conditioning. All this with good access to Foothills industrial Park, Peigan and Stoney Trail.
Location
Province AB
County Calgary
Area Cal Zone E
Zoning R-MH
Direction SW
Rooms
Other Rooms 1
Basement None
Interior
Interior Features Built-in Features, Laminate Counters, No Smoking Home, Storage, Vinyl Windows
Heating Forced Air, Natural Gas
Cooling Central Air
Flooring Carpet, Ceramic Tile
Appliance Dishwasher, Electric Stove, Freezer, Microwave, Refrigerator, Washer/Dryer
Laundry Main Level
Exterior
Parking Features Additional Parking, Front Drive, Parking Pad
Garage Description Additional Parking, Front Drive, Parking Pad
Fence Fenced
Community Features Park, Playground, Schools Nearby, Shopping Nearby
Roof Type Asphalt Shingle
Porch Deck
Lot Frontage 32.48
Exposure NW
Total Parking Spaces 2
Building
Lot Description Back Yard, Rectangular Lot
Foundation Poured Concrete
Architectural Style Single Wide Mobile Home
Level or Stories One
Structure Type Stucco,Wood Frame
Others
Restrictions Airspace Restriction,Restrictive Covenant,Underground Utility Right of Way
Tax ID 82803258
Ownership Private
Read Less



