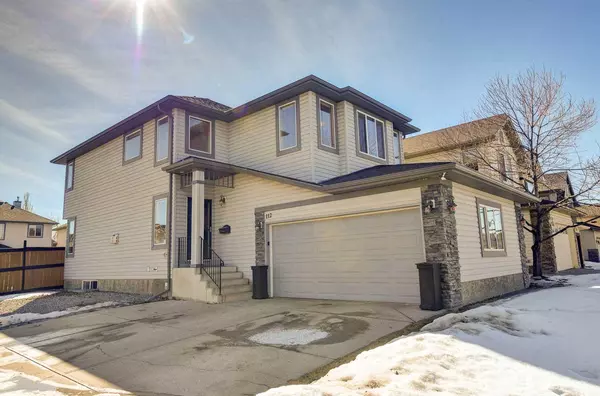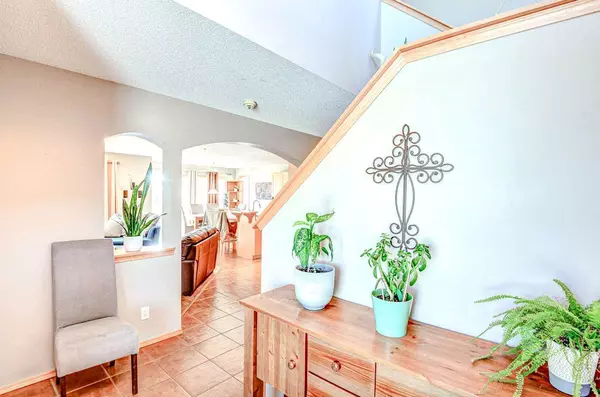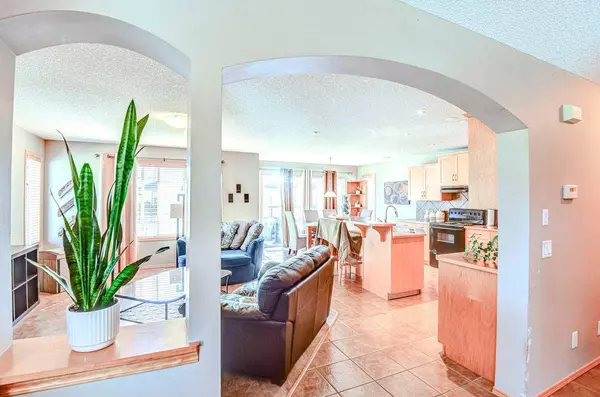For more information regarding the value of a property, please contact us for a free consultation.
112 Cranfield CIR SE Calgary, AB T3M 1H1
Want to know what your home might be worth? Contact us for a FREE valuation!

Our team is ready to help you sell your home for the highest possible price ASAP
Key Details
Sold Price $655,000
Property Type Single Family Home
Sub Type Detached
Listing Status Sold
Purchase Type For Sale
Square Footage 1,820 sqft
Price per Sqft $359
Subdivision Cranston
MLS® Listing ID A2115063
Sold Date 03/16/24
Style 2 Storey
Bedrooms 3
Full Baths 2
Half Baths 2
HOA Fees $15/ann
HOA Y/N 1
Originating Board Calgary
Year Built 2003
Annual Tax Amount $3,545
Tax Year 2023
Lot Size 4,553 Sqft
Acres 0.1
Property Description
Welcome Home, this is the opportunity you have been waiting for in the stunning neighbourhood of Cranston located on a huge corner lot, this fully finished family home is ready for you to move in and make it yours! The main floor features a large open concept, fantastic for entertaining with a living room with corner gas fireplace to cozy up to on those chilly evenings and a large well appointed kitchen with centre island and large dining are, room to fit the whole family. The main floor is complete with 2 piece bath and main floor laundry. Upstairs you have a massive bonus room to the right and to the left is the primary bedroom with 5 piece ensuite and walk in closet, enough room here for a king sized bed. Two additional bedrooms and a 4 piece bath finish this level. Downstairs is a massive space with room for an additional bedroom if you needed or home theatre and gaming space, there is a 2 piece bath that could easily have a shower added, and plenty of storage in the utility room. Just off the dining area on the main level step out to your beautiful back yard complete with a large deck with a gazebo and a gas line to make BBQ a breeze all year round. The attached oversized garage has room for two vehicles and the toys and additional storage, need extra parking, this corner lot not only has room for 5 vehicles and an RV there is still ample street parking all around. The roof was replaced in 2017 and Central Air Conditioning was added in 2019, with summer coming what a great added bonus!
Location
Province AB
County Calgary
Area Cal Zone Se
Zoning R-1N
Direction E
Rooms
Other Rooms 1
Basement Finished, Full
Interior
Interior Features Kitchen Island, No Smoking Home, Open Floorplan, Pantry, See Remarks, Soaking Tub, Walk-In Closet(s), Wired for Sound
Heating Forced Air, Natural Gas
Cooling Central Air
Flooring Carpet, Ceramic Tile, Cork
Fireplaces Number 1
Fireplaces Type Gas, Living Room, Mantle
Appliance Central Air Conditioner, Dishwasher, Dryer, Garage Control(s), Range Hood, Refrigerator, Stove(s), Washer, Window Coverings
Laundry Main Level
Exterior
Parking Features Concrete Driveway, Double Garage Attached, Garage Door Opener, Insulated, Oversized, See Remarks
Garage Spaces 2.0
Garage Description Concrete Driveway, Double Garage Attached, Garage Door Opener, Insulated, Oversized, See Remarks
Fence Fenced
Community Features Playground, Schools Nearby, Shopping Nearby, Street Lights, Walking/Bike Paths
Amenities Available Other
Roof Type Asphalt Shingle
Porch Deck, Other, See Remarks
Lot Frontage 41.5
Total Parking Spaces 5
Building
Lot Description Back Yard, Corner Lot, Dog Run Fenced In, Gazebo, Front Yard, Landscaped, Level, Rectangular Lot
Foundation Poured Concrete
Architectural Style 2 Storey
Level or Stories Two
Structure Type Vinyl Siding,Wood Frame
Others
Restrictions Restrictive Covenant,Utility Right Of Way
Tax ID 82939804
Ownership Private
Read Less



