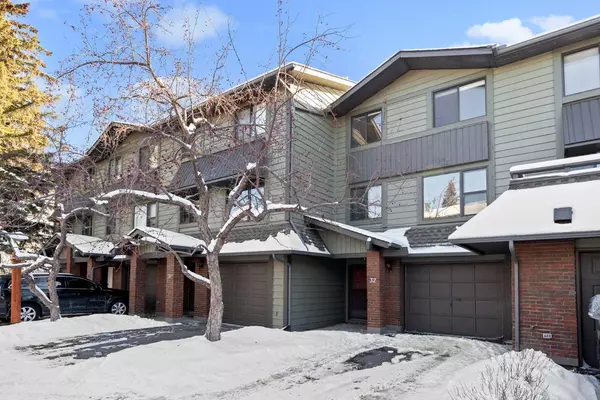For more information regarding the value of a property, please contact us for a free consultation.
10030 Oakmoor WAY SW #32 Calgary, AB T2V 4S8
Want to know what your home might be worth? Contact us for a FREE valuation!

Our team is ready to help you sell your home for the highest possible price ASAP
Key Details
Sold Price $440,000
Property Type Townhouse
Sub Type Row/Townhouse
Listing Status Sold
Purchase Type For Sale
Square Footage 1,555 sqft
Price per Sqft $282
Subdivision Oakridge
MLS® Listing ID A2112783
Sold Date 03/16/24
Style 4 Level Split
Bedrooms 2
Full Baths 1
Half Baths 1
Condo Fees $424
Originating Board Calgary
Year Built 1976
Annual Tax Amount $2,125
Tax Year 2023
Property Description
Discover the canvas for your renovating masterpiece in this desirable Oakwood Lane townhouse, nestled in the highly sought-after SW community of Oakridge. As you step inside, prepare to be impressed by the soaring exposed wood ceiling that elevates the living space. The cozy living room comes complete with a fireplace that adds warmth and charm, all while overlooking the view of your private south-facing enclosed yard. The heart of this home lies in its updated and spacious kitchen that seamlessly flows into the eating area. Hosting dinners will be a joy with a separate dining room that offers a dedicated space for memorable gatherings. Upstairs you'll find two remarkably massive bedrooms, each exuding a sense of comfort and retreat. The primary bedroom features a 5-piece ensuite, plus its own balcony where you can unwind and soak in the sun. The potential is undeniable and will become a reflection of your style, offering the perfect backdrop for your personal touch and creative expression. Other highlights include an over-sized heated single attached garage plus an unfinished basement that offers plenty of storage space. This exceptionally well-maintained townhouse development that provides both aesthetic appeal and practical convenience. Located in Oakridge, you'll enjoy easy access to transportation, major routes like Stoney Trail and the scenic Glenmore Reservoir. Moreover, the convenience of having a grocery store and restaurant right next door adds an extra layer of comfort to your lifestyle. Very easy to show, call your favorite Realtor and visit this weekend before the opportunity is lost.
Location
Province AB
County Calgary
Area Cal Zone S
Zoning M-C1
Direction N
Rooms
Other Rooms 1
Basement Partial, Unfinished
Interior
Interior Features High Ceilings
Heating Forced Air
Cooling None
Flooring Carpet, Laminate, Linoleum
Fireplaces Number 1
Fireplaces Type Gas
Appliance Dishwasher, Dryer, Electric Stove, Garage Control(s), Microwave Hood Fan, Refrigerator, Washer, Window Coverings
Laundry In Basement
Exterior
Parking Features Heated Garage, Parking Pad, Single Garage Attached
Garage Spaces 1.0
Garage Description Heated Garage, Parking Pad, Single Garage Attached
Fence Fenced
Community Features Playground, Schools Nearby, Shopping Nearby
Amenities Available None
Roof Type Asphalt Shingle
Porch Balcony(s)
Exposure S
Total Parking Spaces 2
Building
Lot Description Back Yard, Landscaped
Foundation Poured Concrete
Architectural Style 4 Level Split
Level or Stories 4 Level Split
Structure Type Wood Frame,Wood Siding
Others
HOA Fee Include Common Area Maintenance,Insurance,Professional Management,Reserve Fund Contributions,Snow Removal,Trash
Restrictions Pet Restrictions or Board approval Required
Ownership Private
Pets Allowed Restrictions
Read Less



