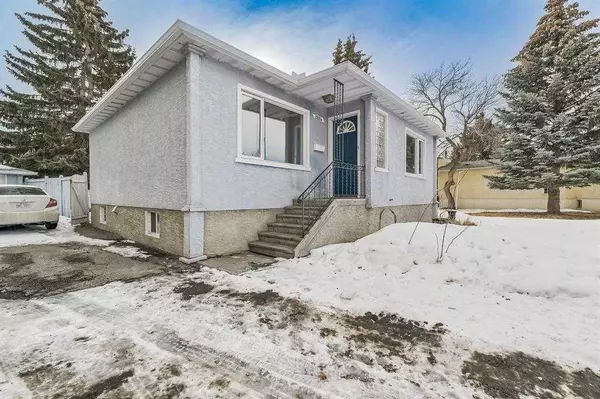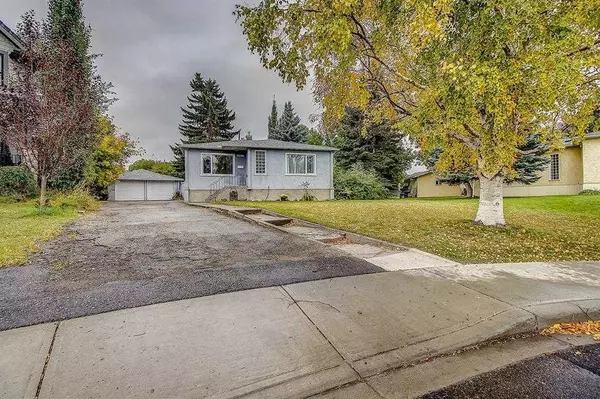For more information regarding the value of a property, please contact us for a free consultation.
2824 31 ST SW Calgary, AB T3E 2P1
Want to know what your home might be worth? Contact us for a FREE valuation!

Our team is ready to help you sell your home for the highest possible price ASAP
Key Details
Sold Price $842,500
Property Type Single Family Home
Sub Type Detached
Listing Status Sold
Purchase Type For Sale
Square Footage 1,133 sqft
Price per Sqft $743
Subdivision Killarney/Glengarry
MLS® Listing ID A2105329
Sold Date 03/16/24
Style Bungalow
Bedrooms 3
Full Baths 2
Originating Board Calgary
Year Built 1960
Annual Tax Amount $4,278
Tax Year 2023
Lot Size 10,796 Sqft
Acres 0.25
Property Description
Welcome to 2824 31 Street SW. Positioned at the culmination of a tranquil cul-de-sac. Nestled on an expansive pie-shaped lot spanning 10,800 square feet ***DP is in place for a 4681 SF two story home PLUS basement development. The plans include a 4 car garage connected by above ground corridor*** This property unveils a south-facing backyard that captures the essence of a private oasis. With immense possibilities awaiting, this residence stands as an ideal investment for renovators, astute investors, or visionary builders. Unlock the true potential of this property by envisioning a transformative shift – perhaps relocating the garage to the rear of the yard, executing a substantial addition, or even embarking on a complete rebuild. An array of notable features defines this home, including a thoughtfully designed family room addition at the rear, complete with a full basement and abundant windows. Step into the home through a spacious entry leading to a luminous and open living room with a decorative stone fireplace. The main level boasts two generously sized bedrooms and a full bathroom, complemented by hardwood floors and tile throughout the main floor. The kitchen offers a raised counter area, gas stove, and ample counter space, and cupboards – a perfect setting for family gatherings. Adjacent to the kitchen is an expansive great room, seamlessly combining dining and family areas. Accessible through patio doors, the wraparound tiered sundecks, measuring 14x12 for the upper deck and 26x10 for the lower deck, beckon outdoor enjoyment. Parking is a breeze with a front paved driveway accommodating up to 8 cars, in addition to a double detached garage. The lower level unfolds to reveal another family room, a third bedroom, and a second full bathroom. Conveniently located off 26 Avenue SW, this property balances accessibility with tranquility, offering easy access to amenities such as schools, shopping, coffee shops, tennis courts, and parks. Positioned in an area witnessing the development of larger new homes, the potential for growth is palpable. Practical considerations include a roof shingle replacement 7 years ago and newer, well-maintained appliances.
Location
Province AB
County Calgary
Area Cal Zone Cc
Zoning DC (pre 1P2007)
Direction NW
Rooms
Basement Finished, Full
Interior
Interior Features Ceiling Fan(s), Recessed Lighting, Separate Entrance, Storage
Heating Forced Air, Natural Gas
Cooling None
Flooring Hardwood, Tile
Appliance Dishwasher, Dryer, Electric Oven, Electric Range, Refrigerator, Washer, Window Coverings
Laundry In Basement
Exterior
Parking Features Additional Parking, Double Garage Detached, Driveway, Garage Faces Front, Oversized, RV Access/Parking
Garage Spaces 2.0
Garage Description Additional Parking, Double Garage Detached, Driveway, Garage Faces Front, Oversized, RV Access/Parking
Fence Fenced
Community Features Park, Playground, Schools Nearby, Shopping Nearby, Sidewalks, Tennis Court(s)
Roof Type Asphalt Shingle
Porch Deck
Lot Frontage 137.97
Total Parking Spaces 8
Building
Lot Description Back Lane, Back Yard, Cul-De-Sac, Front Yard, Landscaped, Level, Many Trees, Pie Shaped Lot
Foundation Poured Concrete
Architectural Style Bungalow
Level or Stories One
Structure Type Stucco,Wood Frame
Others
Restrictions Utility Right Of Way
Tax ID 83233188
Ownership Private
Read Less



