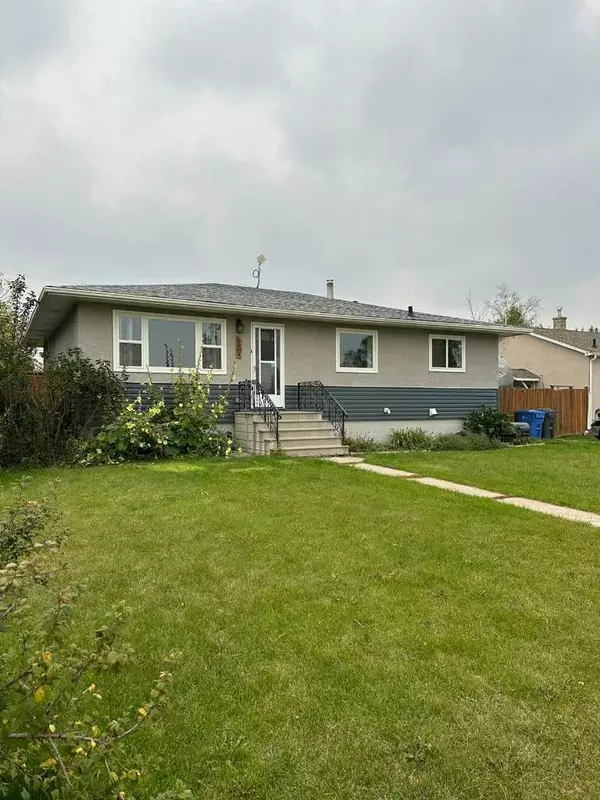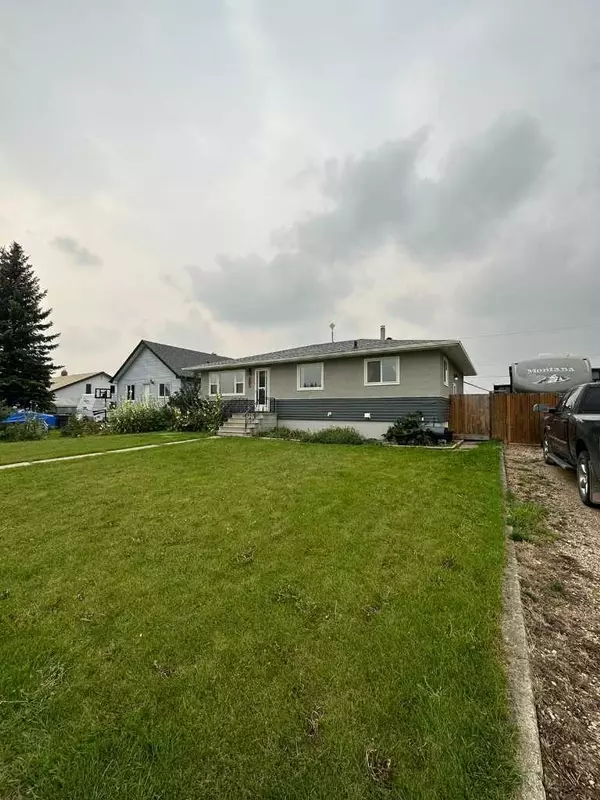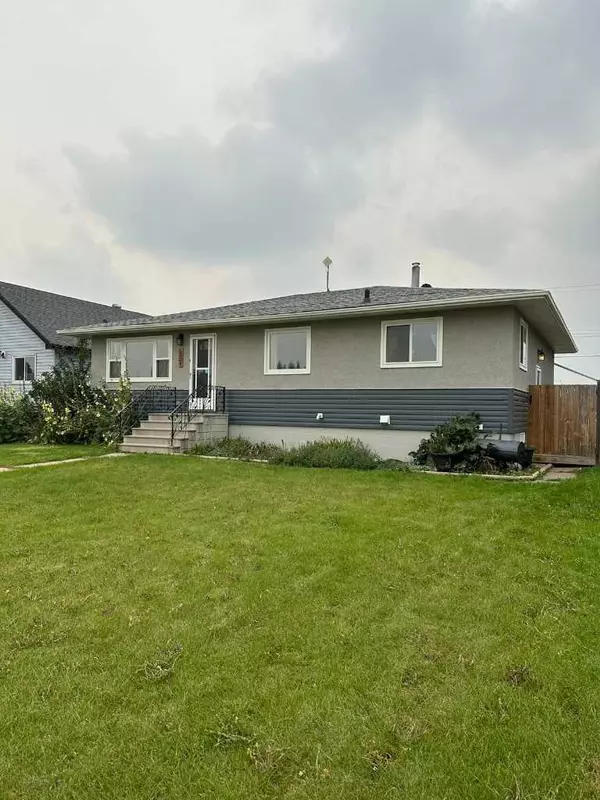For more information regarding the value of a property, please contact us for a free consultation.
5308 50 ST Eckville, AB T0M 0X0
Want to know what your home might be worth? Contact us for a FREE valuation!

Our team is ready to help you sell your home for the highest possible price ASAP
Key Details
Sold Price $265,000
Property Type Single Family Home
Sub Type Detached
Listing Status Sold
Purchase Type For Sale
Square Footage 1,200 sqft
Price per Sqft $220
MLS® Listing ID A2108463
Sold Date 03/16/24
Style Bungalow
Bedrooms 5
Full Baths 2
Originating Board Central Alberta
Year Built 1960
Annual Tax Amount $2,489
Tax Year 2023
Lot Size 6,321 Sqft
Acres 0.15
Property Description
Nestled in the heart of Eckville, Alberta, this renovated bungalow has so much to offer. Step into a world of modern charm where every detail has been carefully curated for your comfort and style. This inviting residence boasts a host of recent upgrades, including new vinyl plank flooring, new carpet, freshly painted walls, and new windows, illuminating the interiors with natural light. With five spacious bedrooms and two completely renovated bathrooms, there's room for the whole family to thrive and grow.
Outside, the landscaped yard beckons, providing a serene oasis for relaxation and outdoor enjoyment. Picture-perfect for gatherings or simply enjoying the Alberta sunshine, this space is sure to impress.
Conveniently situated just across from Eckville's Jr/Sr high school, this home offers the ultimate in accessibility for families with school-aged children. Say goodbye to long commutes and hello to the convenience of everything you need right at your doorstep.
Discover the perfect blend of comfort, style, and convenience at 5308 50 St.
Location
Province AB
County Lacombe County
Zoning R2
Direction E
Rooms
Basement Finished, Full
Interior
Interior Features See Remarks
Heating Forced Air, Natural Gas
Cooling None
Flooring Carpet, Tile, Vinyl Plank
Appliance Dishwasher, Dryer, Electric Oven, Electric Stove, Freezer, Refrigerator, Washer
Laundry In Basement
Exterior
Parking Features Off Street
Garage Description Off Street
Fence Fenced
Community Features Playground, Schools Nearby, Sidewalks
Roof Type Asphalt Shingle
Porch Deck
Lot Frontage 49.0
Total Parking Spaces 2
Building
Lot Description Lawn, Landscaped, See Remarks
Foundation Block
Architectural Style Bungalow
Level or Stories One
Structure Type Concrete,Vinyl Siding,Wood Frame
Others
Restrictions None Known
Tax ID 57510639
Ownership Joint Venture
Read Less



